Europaplatz is the ideal location for all companies that want to settle in a future-centric and optimally networked environment. Companies benefit from the urbanity and impressive atmosphere of Europaplatz, as well as the outstanding connections. Here, the vision for a modern, networked work-life format is being transformed into reality.
Office space at Europaplatz Heidelberg
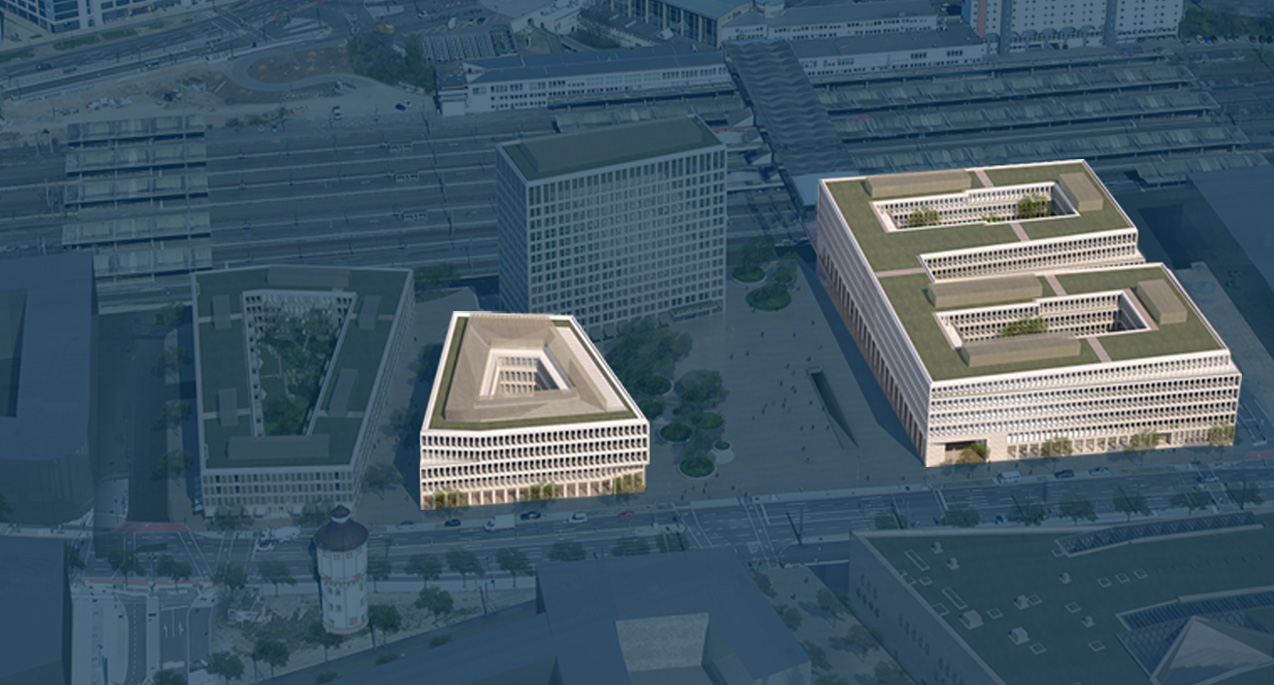
Success in the spotlight.
Thanks to its centrality, Europaplatz offers considerable locational advantages and, by being nestled between the “Bahnstadt” district and the central railway station, acts as a link and gateway to the city of Heidelberg. Citizens, employees and guests can reach Europaplatz by almost any conceivable means of transport thanks to its optimal and varied connections.
Fixtures and fittings
Top performance, right down to the last detail: The office spaces at Europaplatz are deliberately designed with a flexible space concept in mind for an ever-changing working world. This means that a wide variety of room scenarios can be created, which can also subsequently be adapted to individual needs at any time. Togetherness comes to the fore and new impulses for exchange and creativity are set.
3 m ceiling height for an open room atmosphere
Individual working landscapes
Ideal lighting conditions thanks to generous glass surfaces
Zone-regulated external sun protection
Hybrid ceiling sails for heating and cooling
Cavity floor for flexible cable routing
Equipment lines
For an all-round inspiring atmosphere and stylish ambience, three colour-coordinated fixture and fitting lines are available, which effectively underline the individual style and image of a company from day one.
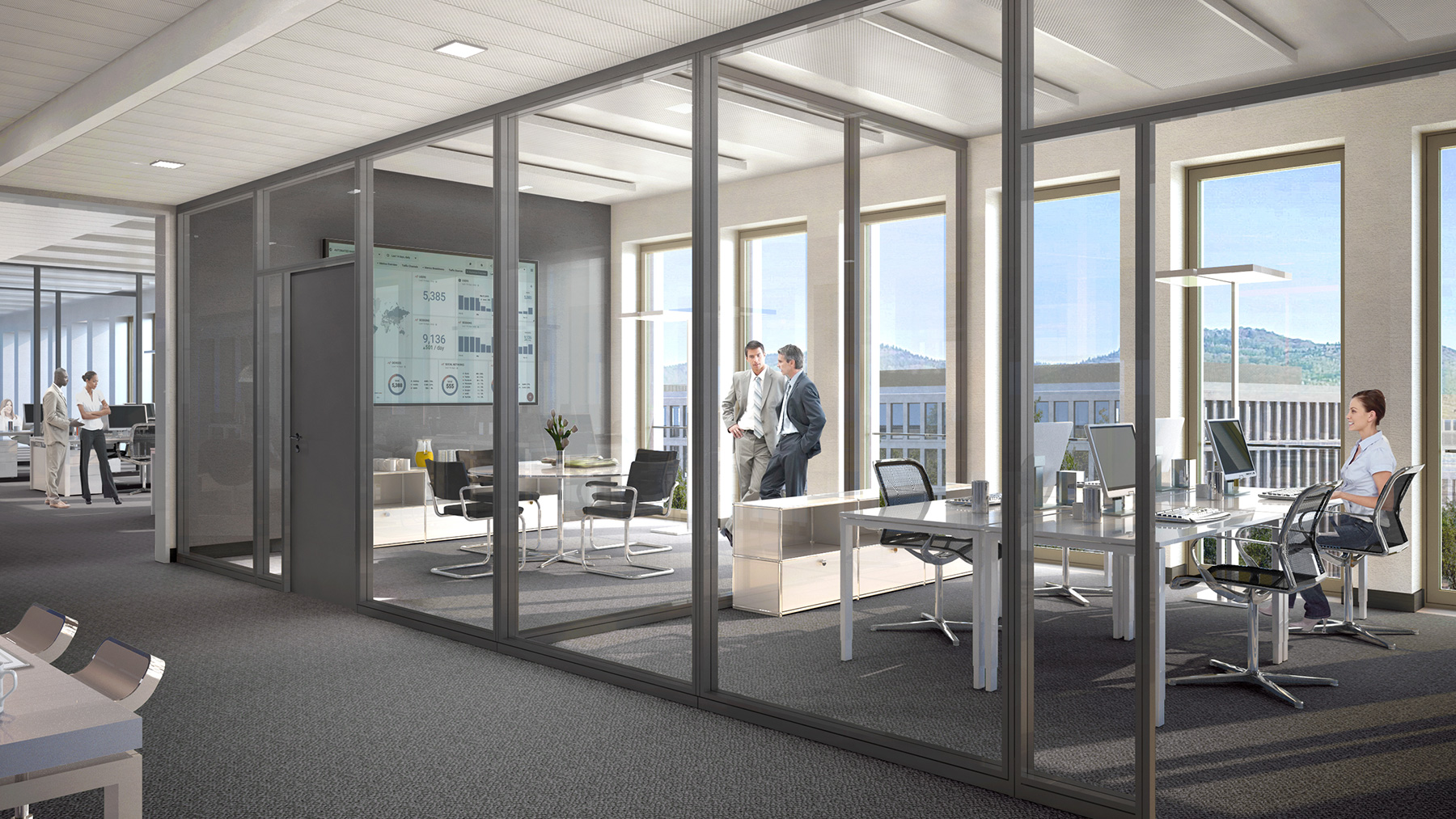
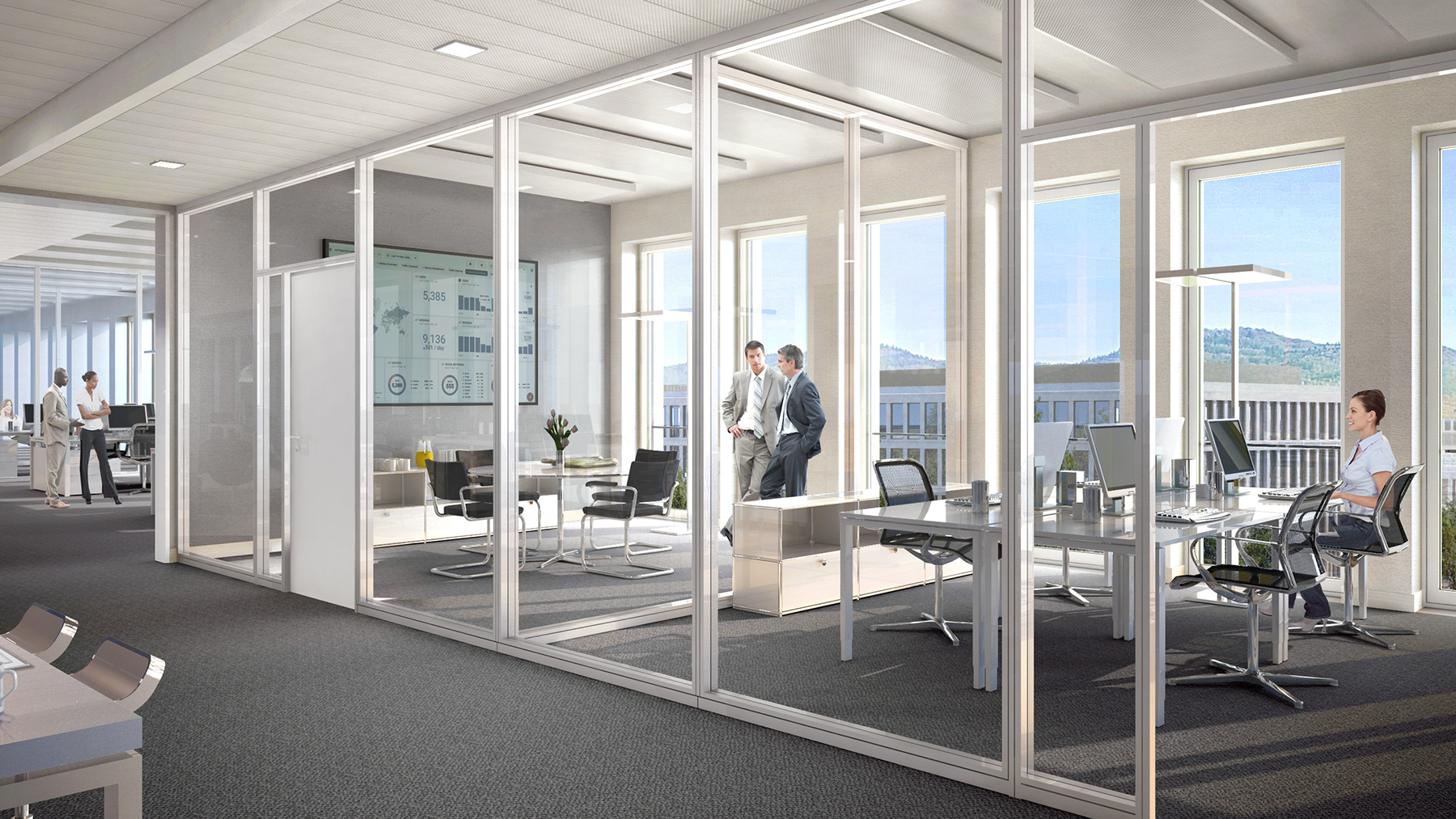
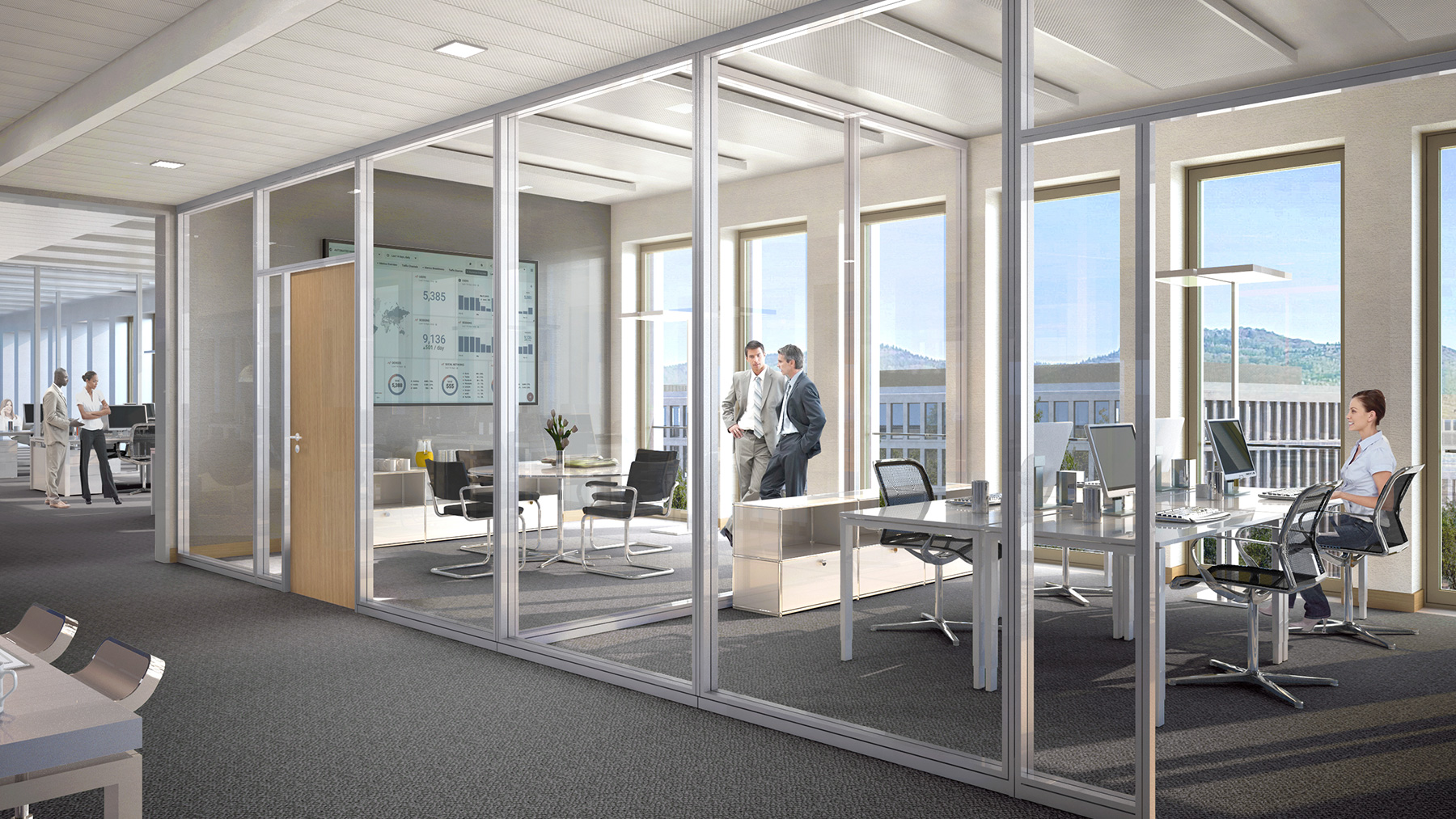
Office building
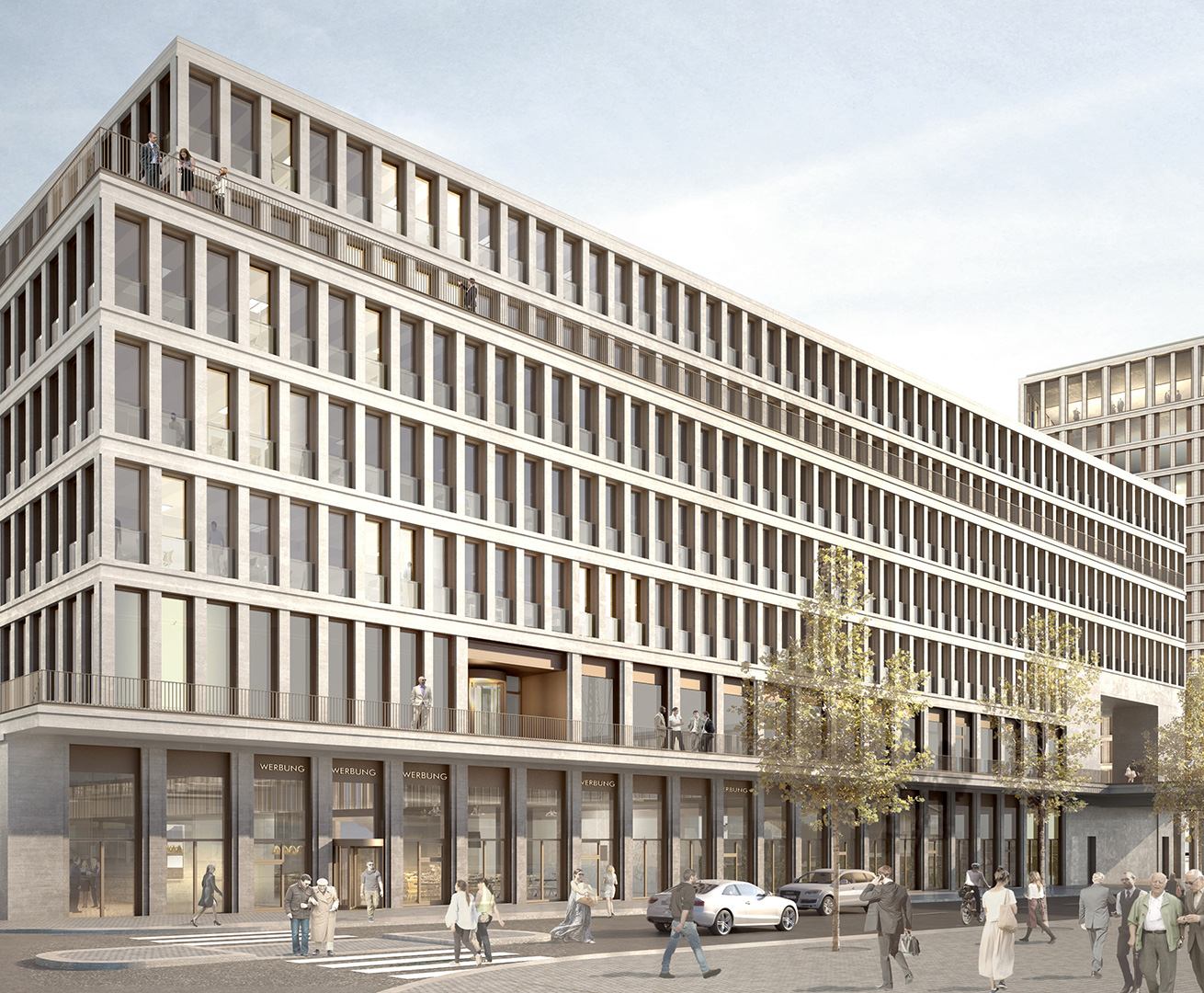
Europaplatz 2–5
Max-Planck-Ring 16+18
Max-Planck-Ring 16+18
At Europaplatz 2-5, a prestigious office and commercial building is being constructed with upscale fixtures and fittings, as well as an array of high-performance building services. The building offers space for offices, shops and restaurants.
- Site area: over 4,080 m²
- Gross floor area: over 25,500 m²
- Office rental space: approx. 13,250 m²
- Upper floors: 7
- Basement floors: 3
- Terrace area: approx. 390 m²
- 103 car parking spaces
- 176 bicycle parking spaces in bicycle parking garage
- Passive House Standard
- DGNB Gold certification
Europaplatz 6–9
The office and commercial building at Europaplatz 6-9 boasts space for offices, shops and restaurants. This is also the new home of the savings bank “Sparkasse Heidelberg”. Innovative and high-quality office and customer premises will create the optimal conditions for the success of Sparkasse Heidelberg and you, the customer.
- Site area: approx. 4,000 m²
- Gross floor area: approx. 14,100 m²
- Office space: approx. 6,700 m²
- Floors: 5
- Terrace area: approx. 350 m²
- over 130 car parking spaces
- over 170 bicycle parking spaces in bicycle parking garage
- Passive House Standard
- DGNB Gold certification
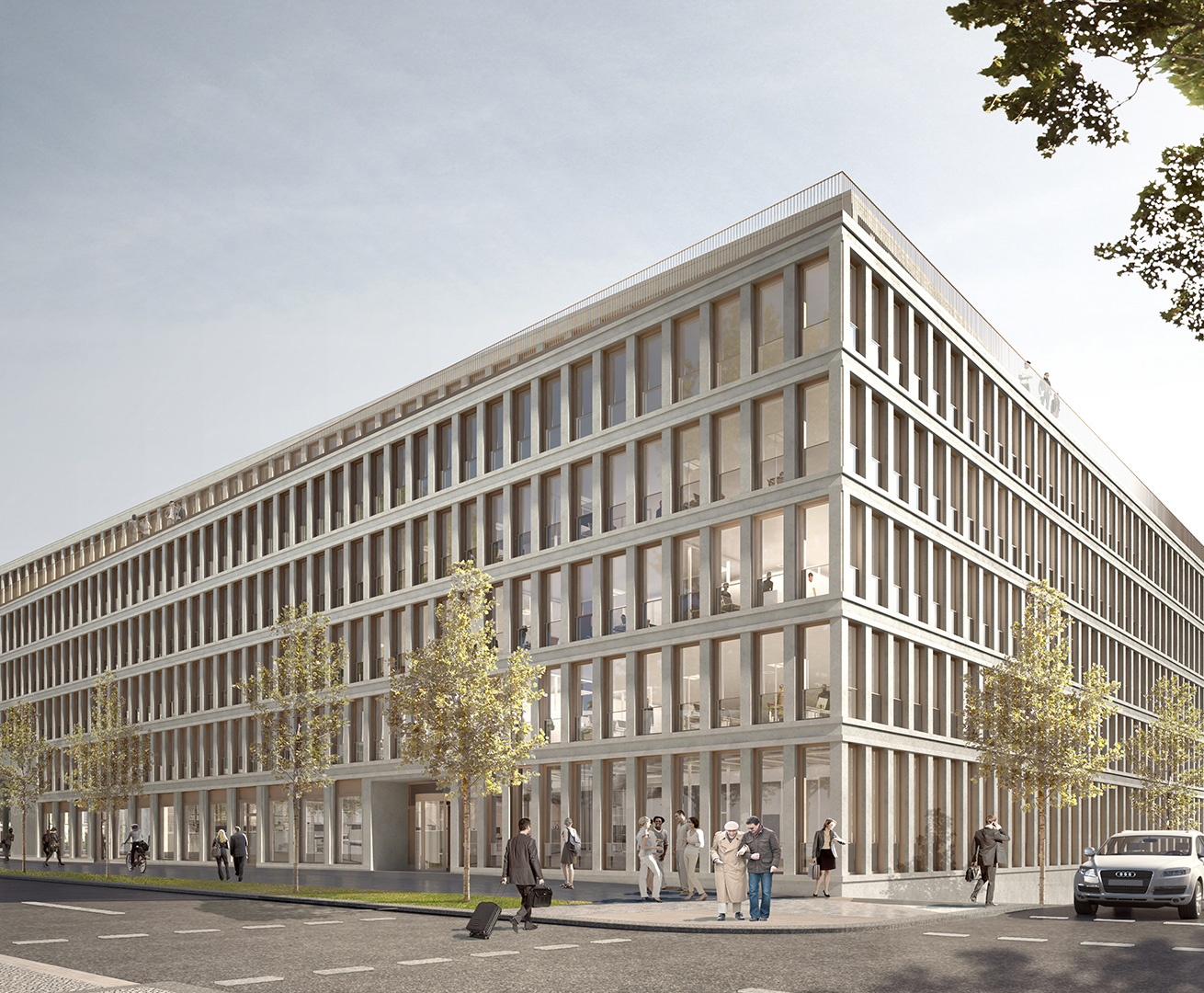
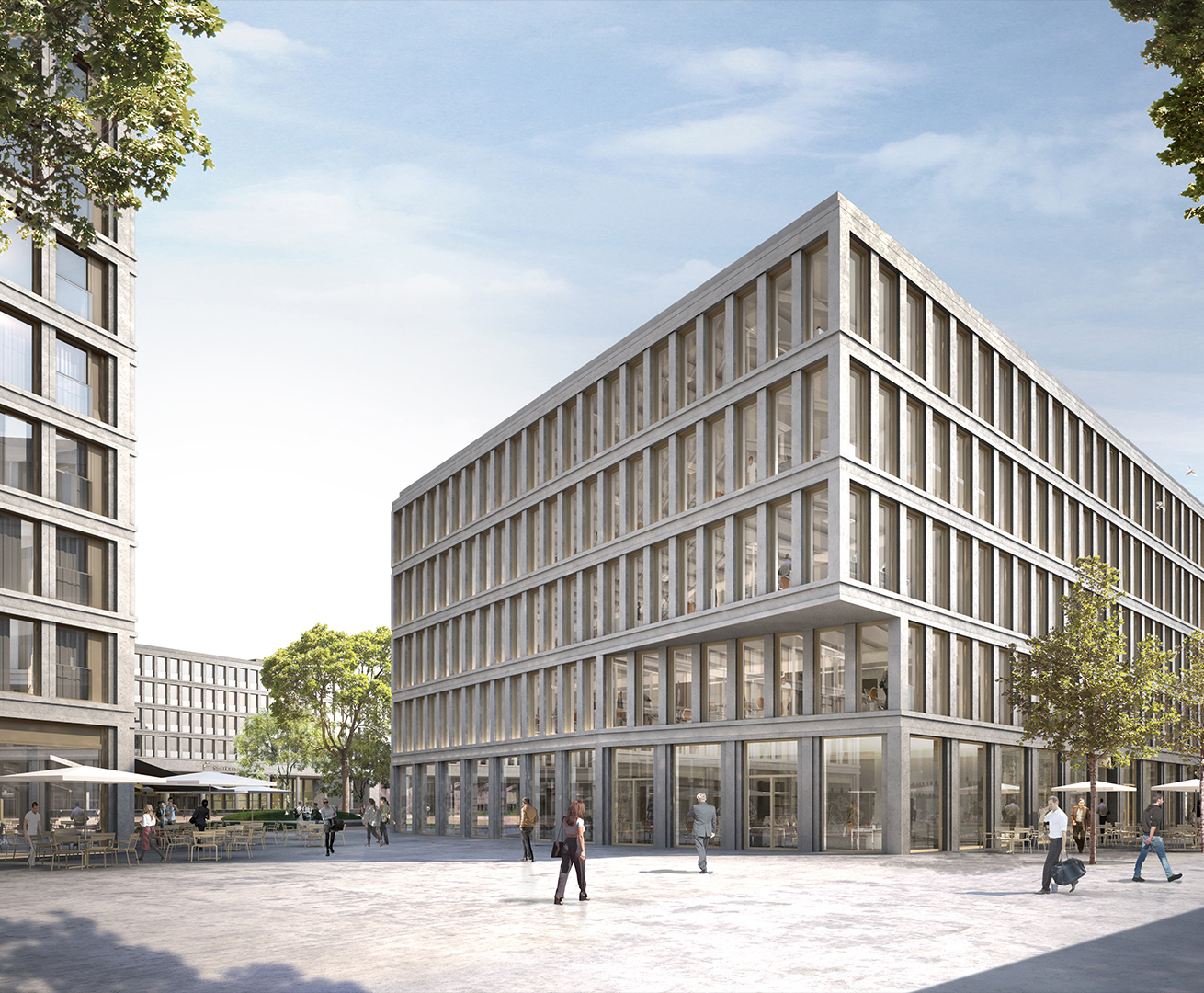
Europaplatz 10–11
At Europaplatz 10-11, a prestigious office and commercial building is being constructed with upscale fixtures and fittings, as well as an array of high-performance building services. The nine floors are distributed over the ground floor, five upper floors and three basement floors.
- Site area: approx. 3,100 m²
- Gross floor area: approx. 17,200 m²
- Office rental space: approx. 7,200 m²
- Floors: 5
- Terrace area: approx. 200 m²
- over 80 car parking spaces
- over 100 bicycle parking spaces in bicycle parking garage
- Passive House Standard
- DGNB Gold certification
