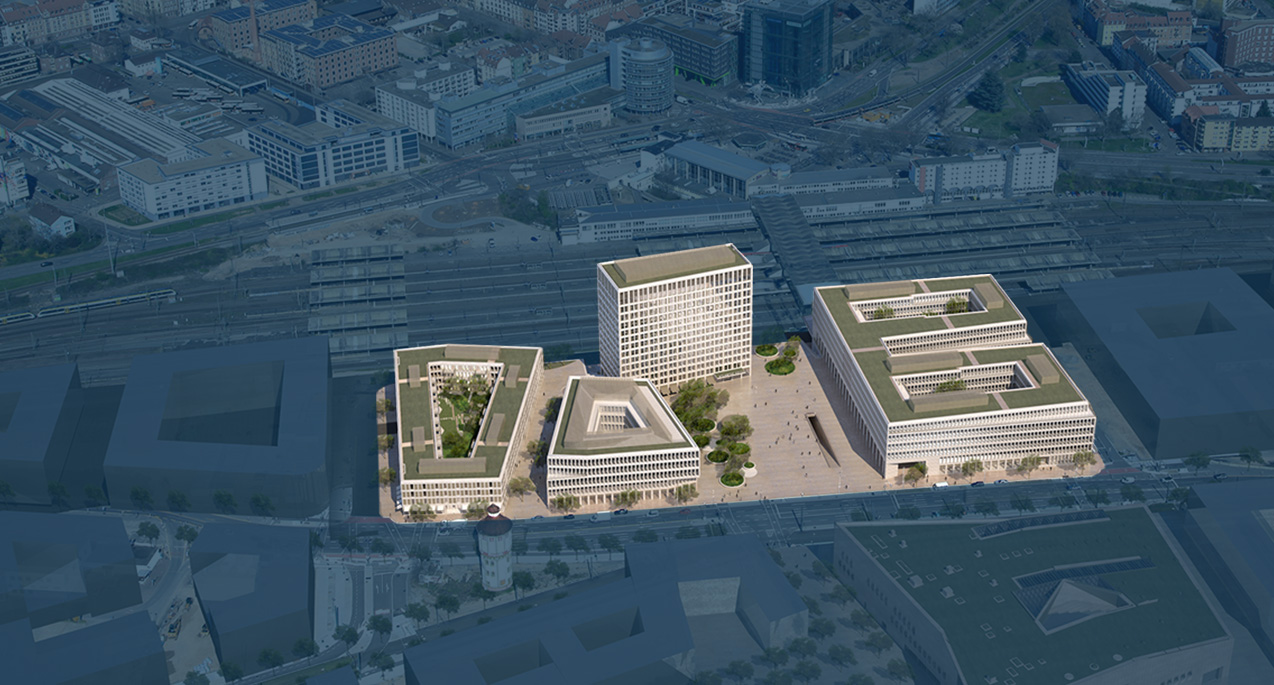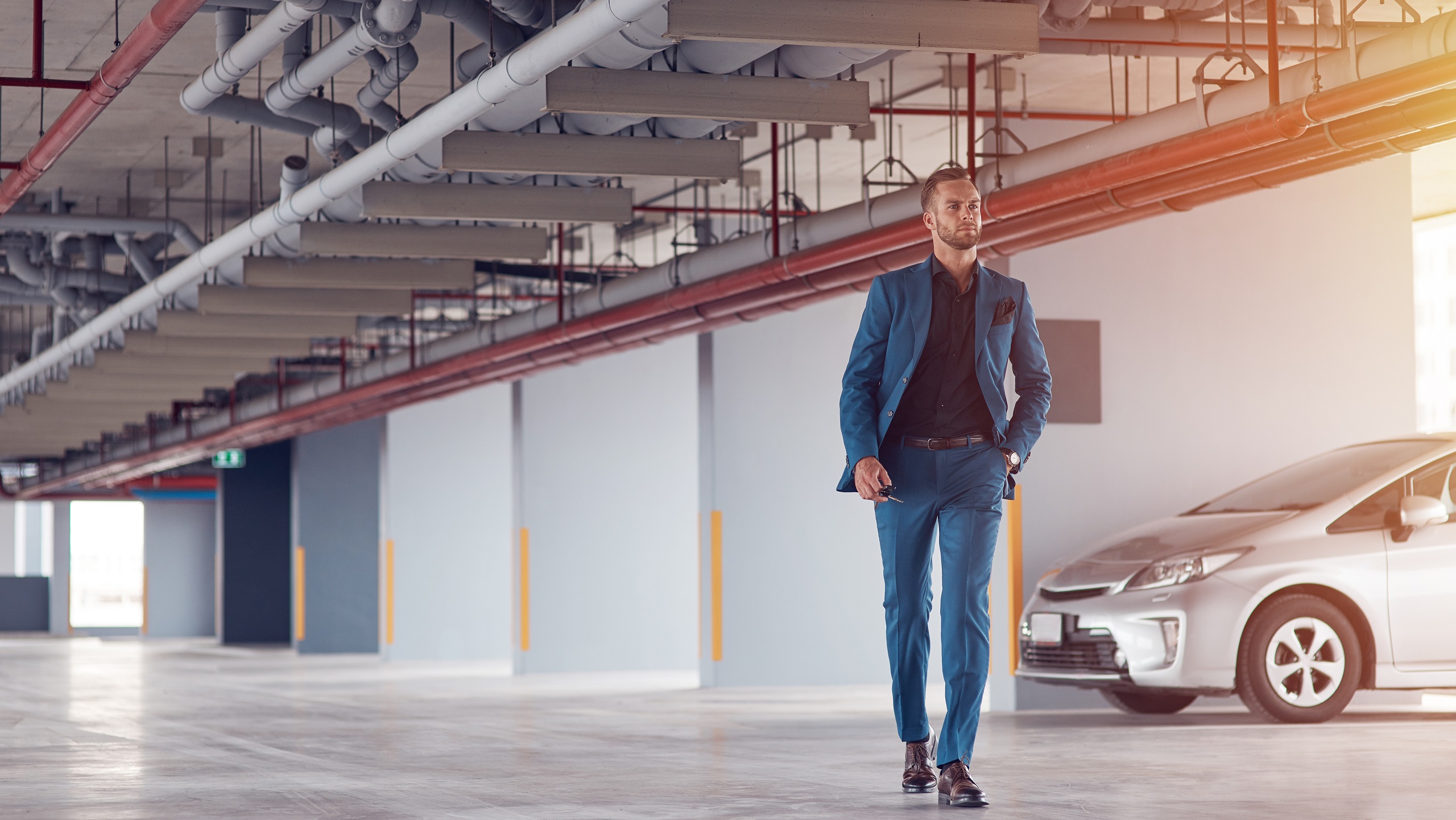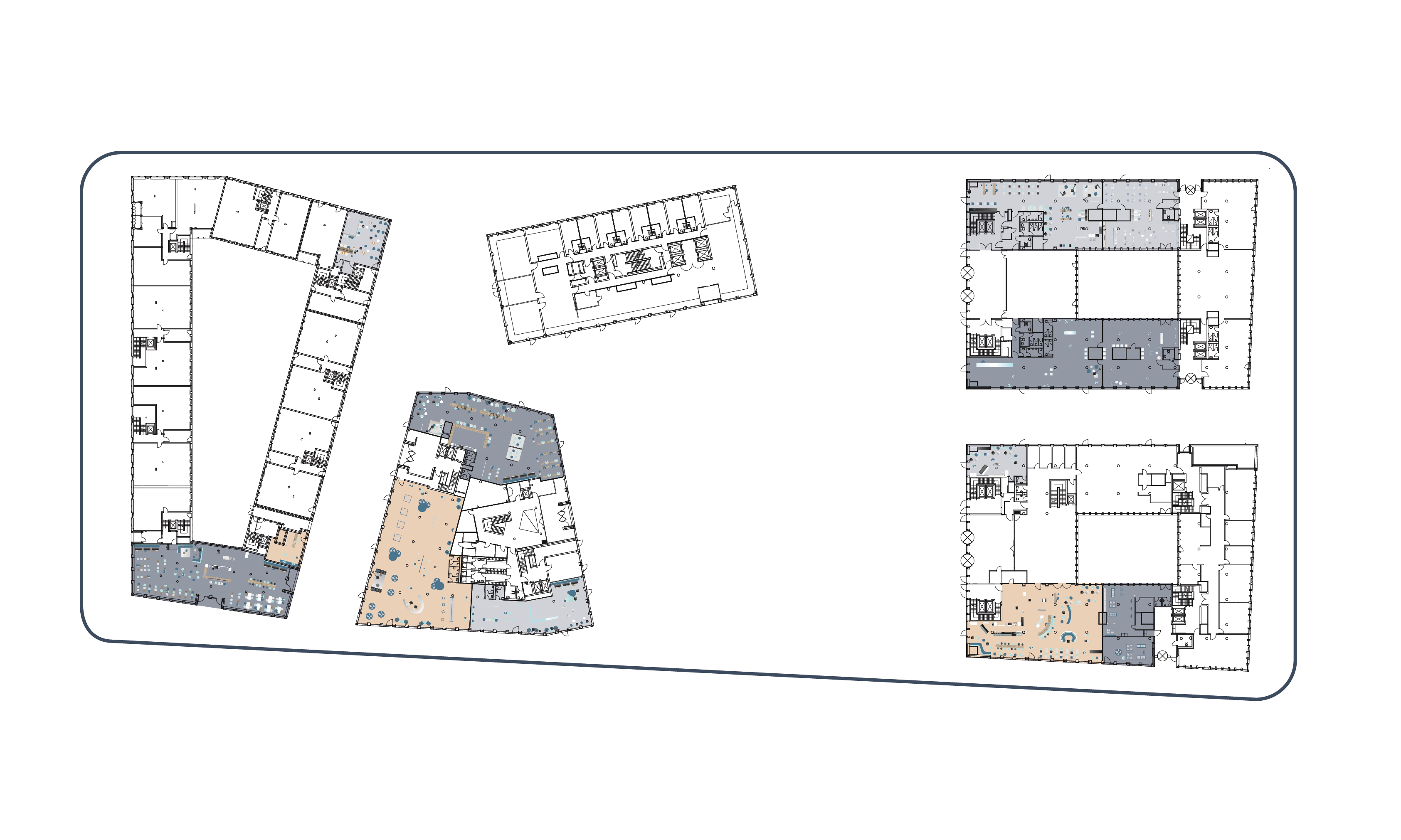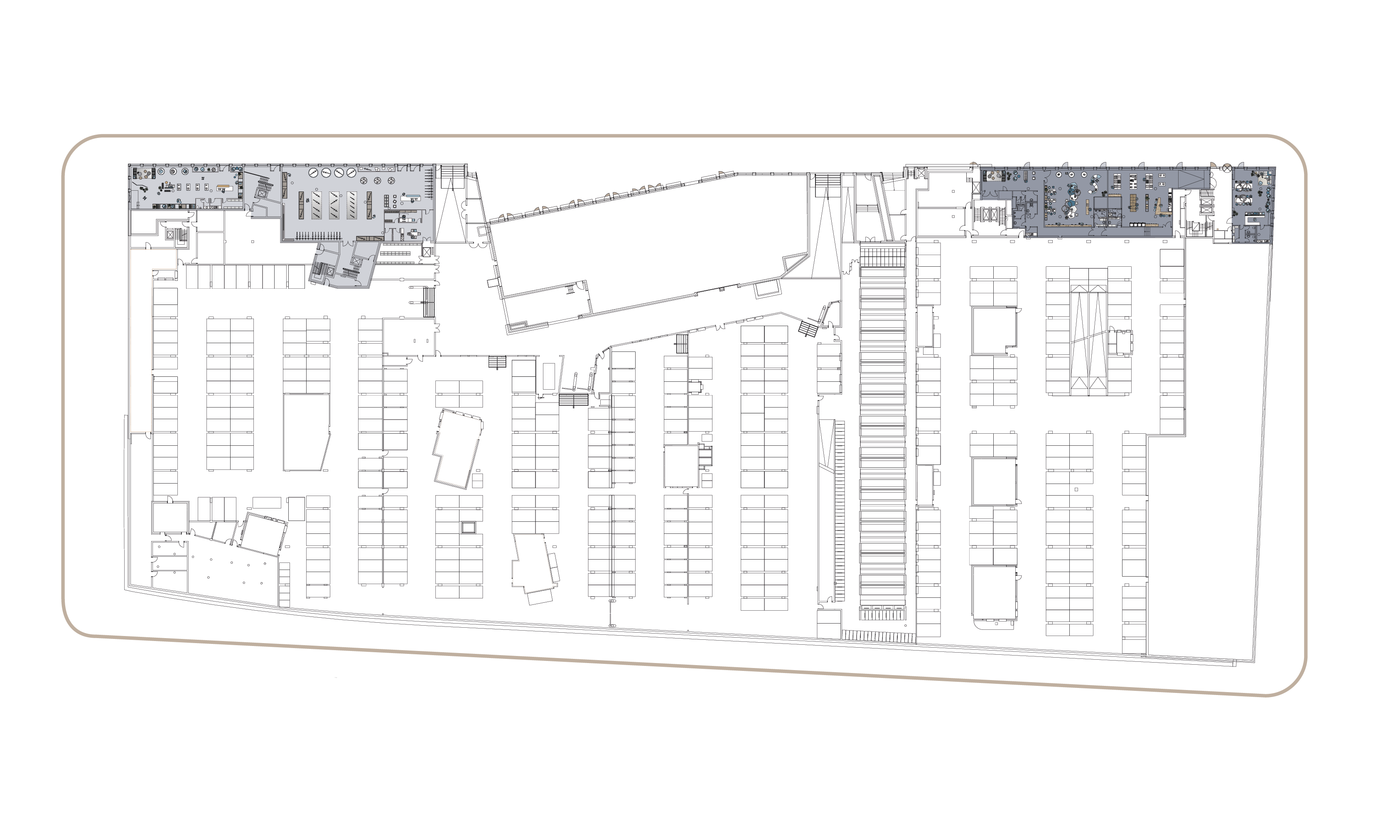Europaplatz infuses Heidelberg with a new, elegant urban space that also comprises partial areas for public life. A central location and stylish buildings come together at Europaplatz to create an inspiring urban atmosphere that is unparalleled in the Rhine-Neckar metropolitan region. Shops, restaurants and cafés, as well as their customers, will benefit from the excellent connections this new location has to offer. Europaplatz will become the new centre of the city.
Retail & gastronomy

Enjoy, linger and shop
At the centre of this stylish ensemble of five buildings is the approx. 6,000 m² public square with appealing partial greenery, which will be available for a variety of events and will no doubt inspire visitors to linger for longer. The elegant arcades and rows of shops on Europaplatz create space for appealing shops and restaurants that will fill this high-quality public space with lively activity in the evenings and at weekends.
More walk-in and regular customers
Europaplatz borders directly on the central railway station and will thus become a new gateway to Heidelberg and a link to the up-and-coming “Bahnstadt” district. The level pedestrian bridge specially designed for Europaplatz provides direct access to the platforms or the station’s north side. Due to its excellent location and subsequent connections, the shops and restaurants of Europaplatz Heidelberg will not only act as a central point of contact for commuters and travellers, but also for the guests of the ATLANTIC Hotel, local company workforces and the residents of the residential area, not to mention numerous other beneficiaries.
Commuters and travellers at Heidelberg Central Station
Guests of the 4-star-superior ATLANTIC Hotel
Residents from the residential area
Employees working at the companies in the surrounding office buildings
Visitors to the new congress centre
Residents of the surrounding “Bahnstadt” district
New lifestyle hotspot
Over 5,120 m² of retail and restaurant space round off this overall concept underpinning the district quarter’s development, creating a balanced atmosphere for residents, employees and guests. These are distributed among the three office and commercial buildings, as well as the residential and commercial building around Europaplatz.

With a view of the lively Europaplatz.

In the enticing indoor and outdoor areas offered by restaurants and cafés.

In the beautiful arcades along Europaplatz.

In the car or bicycle parking garage, or via the pedestrian bridge that connects Europaplatz with Heidelberg’s central railway station.
Shop & restaurant space
Ground floor
The Europaplatz area offers a variety of rental spaces for gastronomy and retail. Most of the space is located on the ground floor.
- Site area: over 4,000 m²
- Gross floor area: over 24,900 m²
- Shop and restaurant space: approx. 1,410 m²
- Site area: over 3,900 m²
- Gross floor area: over 24,900 m²
- Shop and restaurant space: approx. 692 m²
- Site area: over 3,100 m²
- Gross floor area: over 13,400 m²
- Shop and restaurant space: approx. 1,819 m²
- Site area: over 3,100 m²
- Gross floor area: over 18,400 m²
- Shop and restaurant space: approx. 1,200 m²
2nd basement
Some of the rental spaces are at ground level to Max-Planck-Ring and are, therefore, shown in the floor plan on the 2nd basement floor.
– Site area: over 4,000 m²
– Gross floor area: over 24,900 m²
– Shop and restaurant space: approx. 1,410 m²
– Site area: over 3,100 m²
– Gross floor area: over 18,400 m²
– Shop and restaurant space: approx. 1,200 m²


