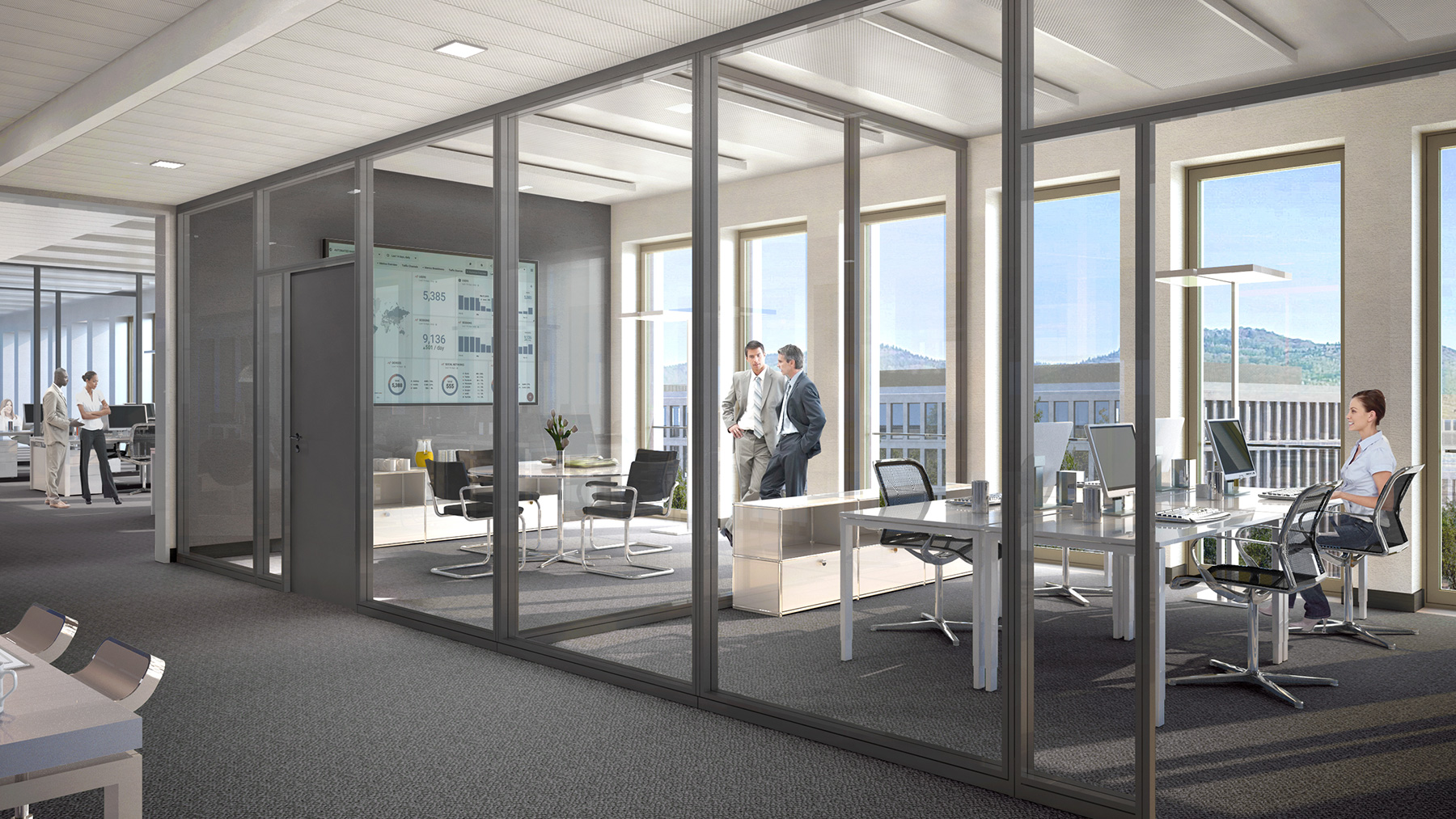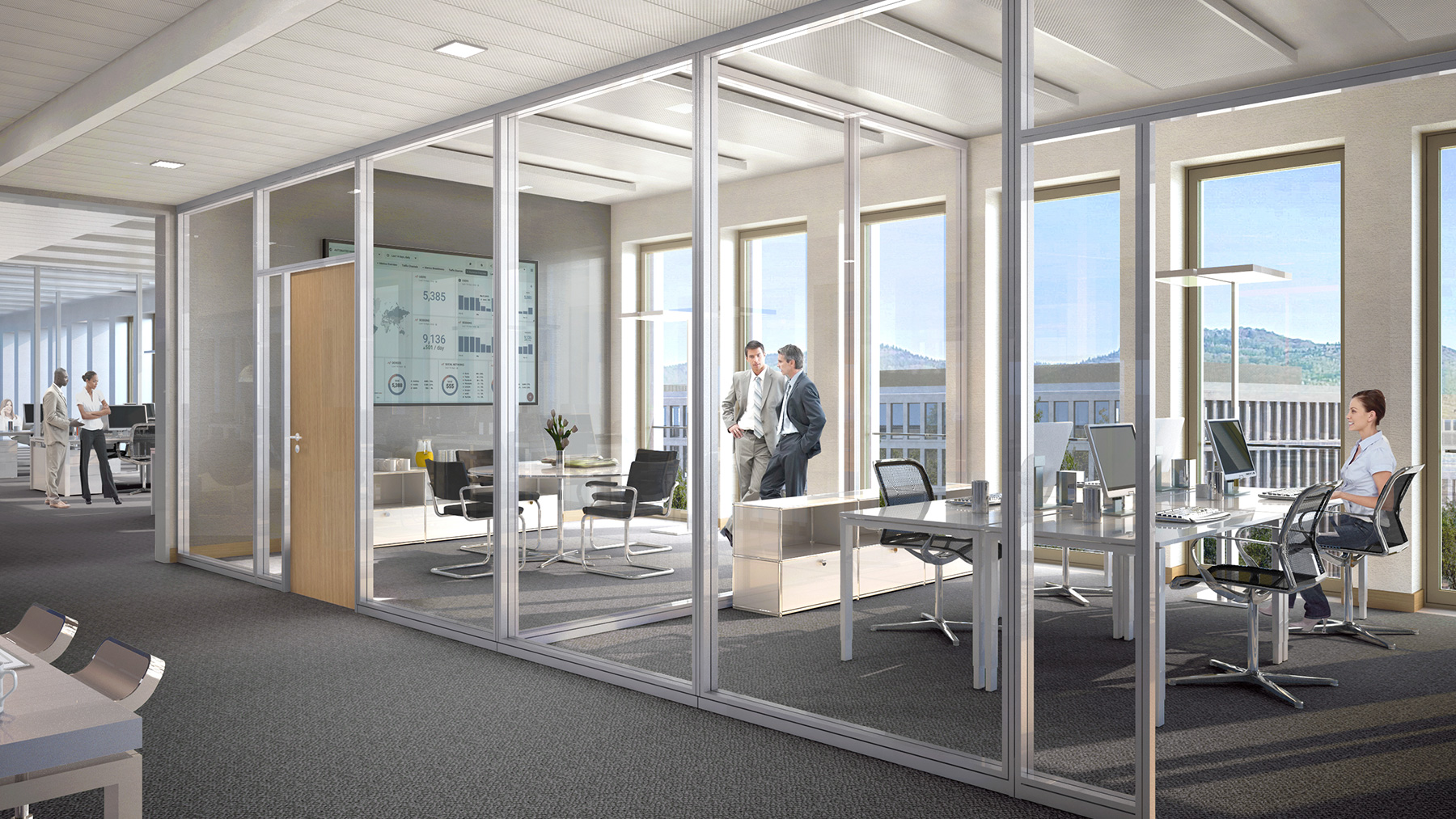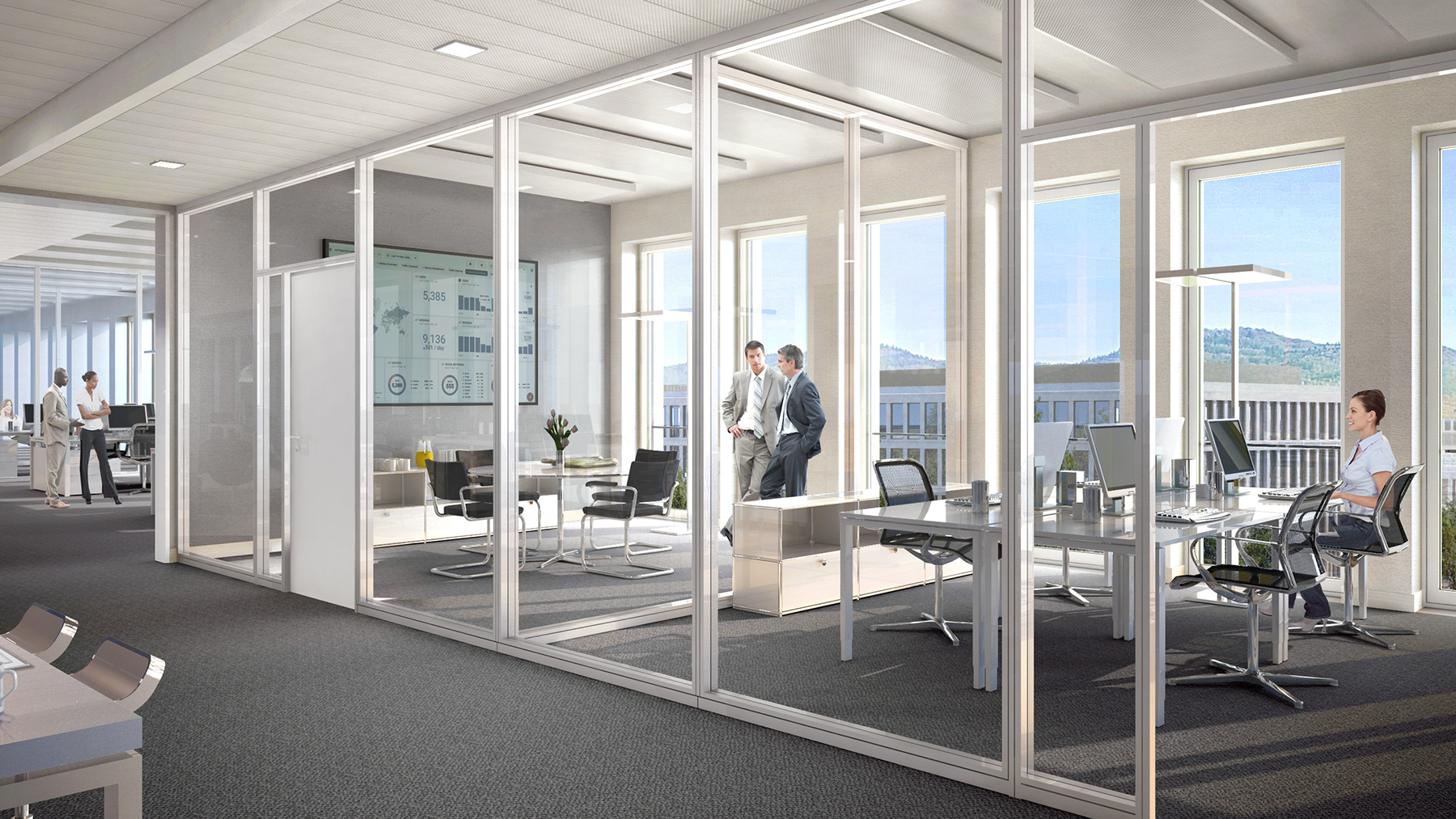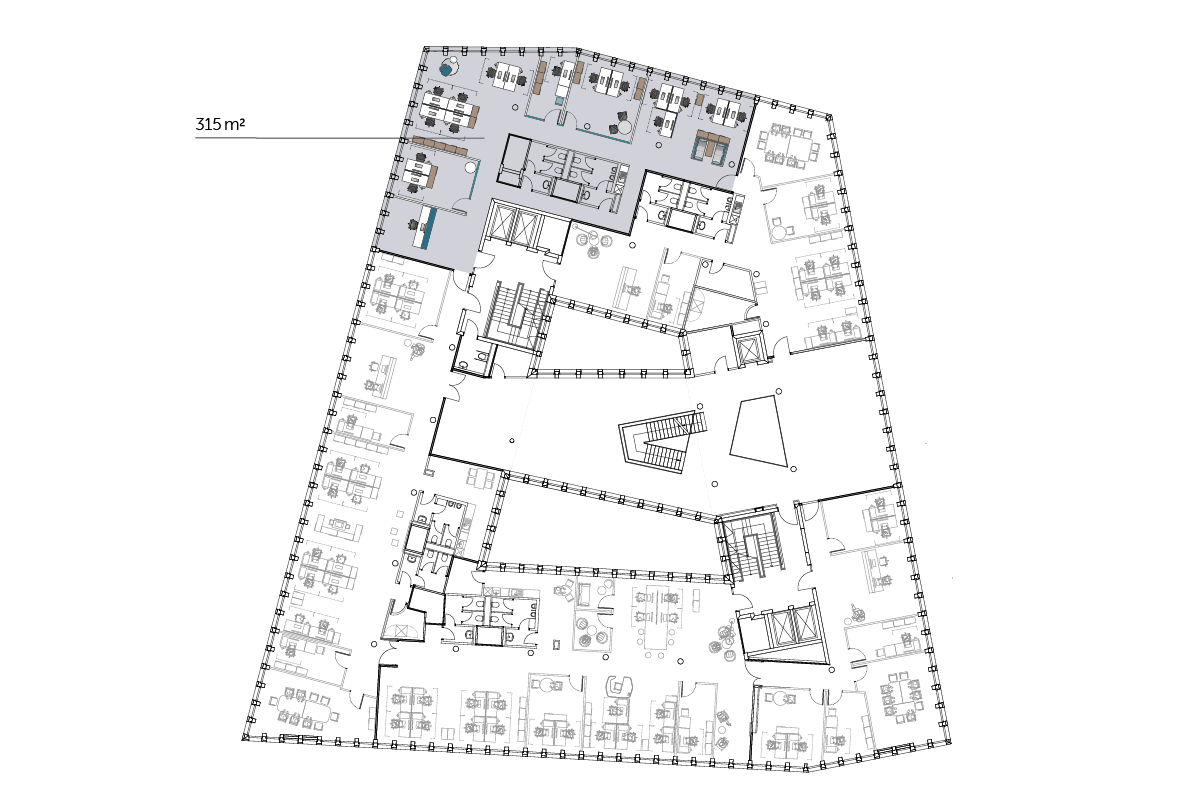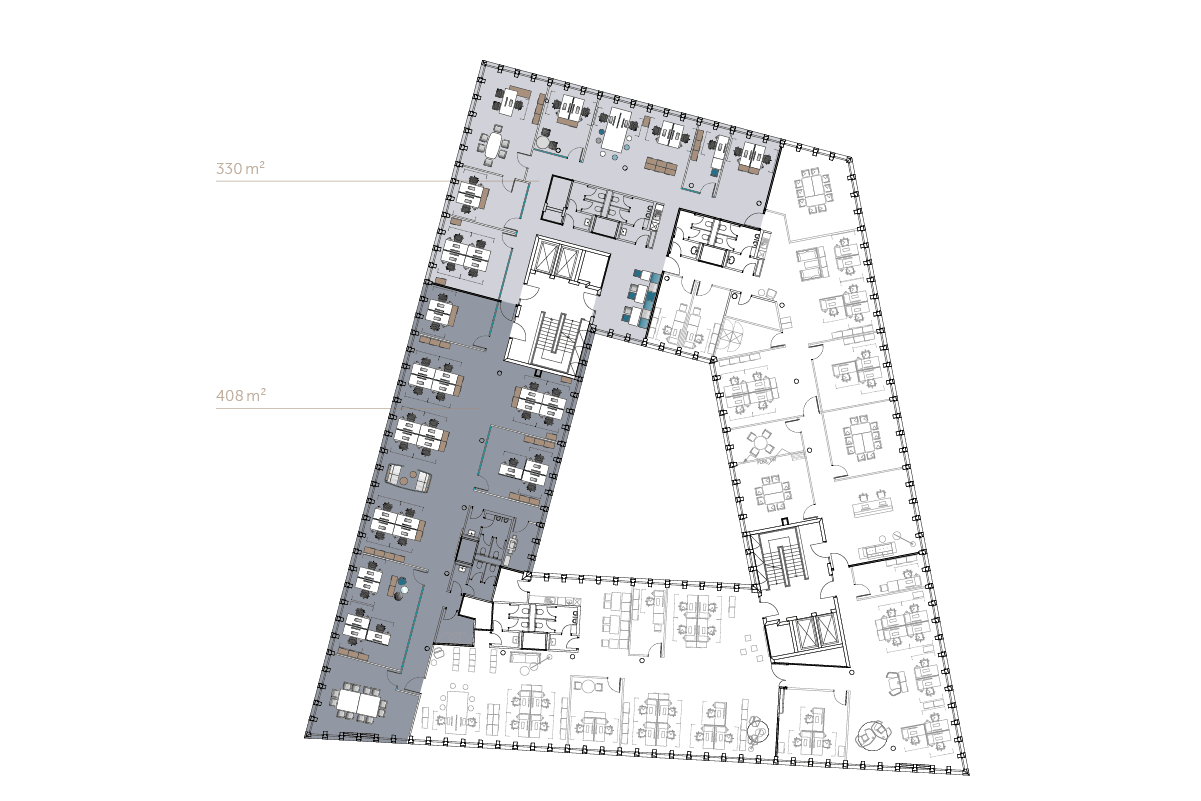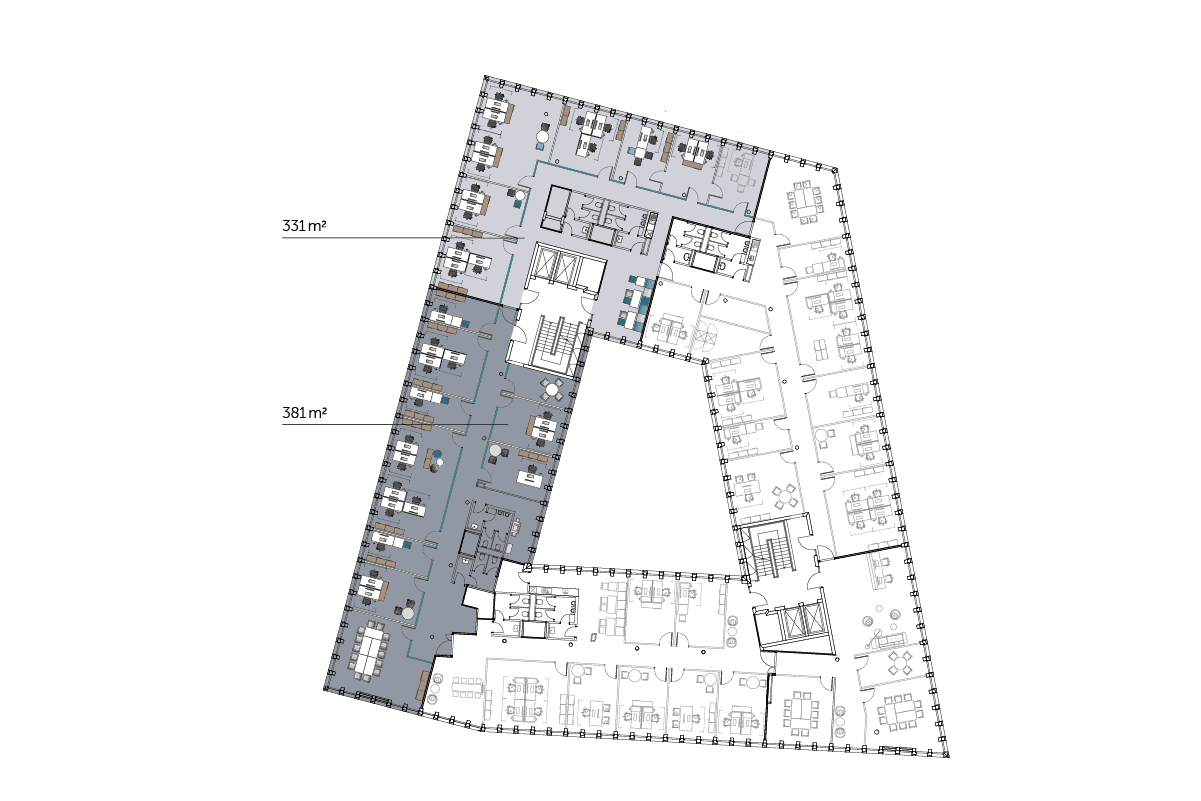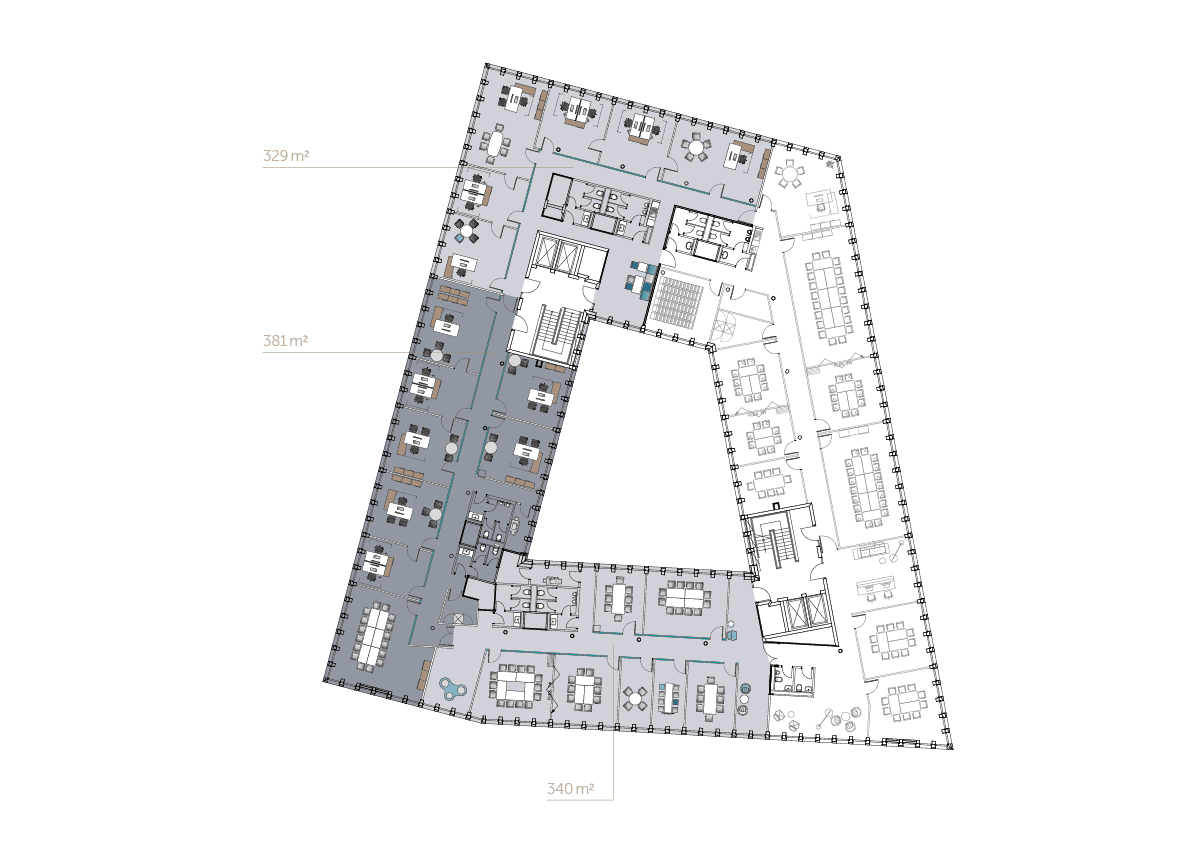The office and commercial building at Europaplatz 10-11 has a total of four office floors. On the ground floor of the building, there is space for retail and gastronomy. In addition to stylish and upscale fixtures and fittings throughout, the property – for the sake of our homeland – also meets the highest ecological standards. With this in mind, the property is being built to Passive House Standards and is aiming for DGNB Gold certification (German seal of quality for sustainable building). The new headquarters of the regional bank “Heidelberger Volksbank” will also be built here. Innovative and high-quality office and customer premises will create optimal conditions for the success of Heidelberger Volksbank and you, the customer.
Office space at Europaplatz 10-11
Fixtures and fittings
Top performance, right down to the last detail: The office spaces at Europaplatz are deliberately designed with a flexible space concept in mind for an ever-changing working world. This means that a wide variety of room scenarios can be created, which can also subsequently be adapted to individual needs at any time. Togetherness comes to the fore and new impulses for exchange and creativity are set.
3 m ceiling height for an open room atmosphere
Individual working landscapes
Ideal lighting conditions thanks to generous glass surfaces
Zone-regulated external sun protection
Hybrid ceiling sails for heating and cooling
Cavity floor for flexible cable routing
83 in-house car parking spaces
108 in-house bicycle parking spaces
Equipment lines
For an all-round inspiring atmosphere and stylish ambience, three colour-coordinated fixture and fitting lines are available, which effectively underline the individual style and image of a company from day one.
