Heidelberg’s top new spot to work, live, enjoy and linger is being built at Europaplatz. A multifunctional district quarter development is being created spanning in excess of 24,000 m², offering space for tomorrow’s working world, elegant shopping, first-class entertainment and modern apartments, all with an up-scale finish. A 4-star superior ATLANTIC Hotel is also part of this impressive new kid on the block, offering visitors high-quality accommodation in one of Germany’s most beautiful cities – Heidelberg.
Project & location
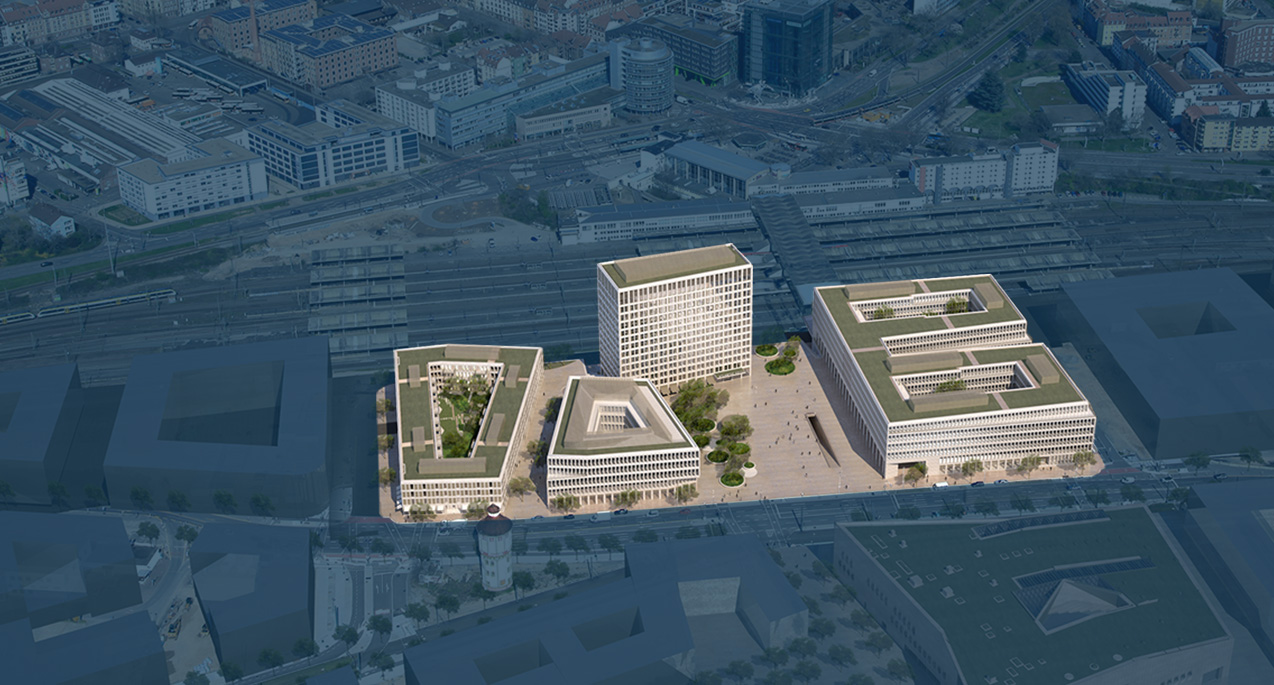
Holistic urban networking.
For Europaplatz, a holistically conceived concept for connecting individual transport is of particular importance. Extensive short-and long-term parking space capacities are available for both bicycles and cars. Numerous charging stations for electric cars and bicycles provide an excellent charging infrastructure. Automotive traffic can reach the A5 autobahn in no time at all, connecting Europaplatz with destinations all over the world via Frankfurt Airport. Heidelberg’s central railway station offers excellent connections via local and long-distance public transport.
Heidelberg’s new hotspot for work-life
Thanks to a holistic, upscale architectural concept, Europaplatz combines a diverse range of space into a district quarter that is unlike any other in the Rhine-Neckar metropolitan region. Here, the vision for a modern, networked work-life format is being transformed into reality.
Greened public square
Arcades and retail boulevards with a stunning selection of shops and restaurants
Bicycle parking garage with its own ramp
Central location and optimal connections
Offices and apartments with a high-quality interior finish
Car park with short- and long-term parking spaces
An enticing, high-quality stay.
At the centre of this stylish ensemble – comprising five buildings in total – is the approx. 6,000 m² public square, which invites visitors to linger and will be available for hosting a variety of events. Surrounding the central public square, approx. 22,670 m² of high-quality office space and approx. 7,900 m² of residential space will be built. Over 5,120 m² of retail and restaurant space round off this overall concept underpinning the district quarter’s development, creating a balanced atmosphere for residents, employees and guests.
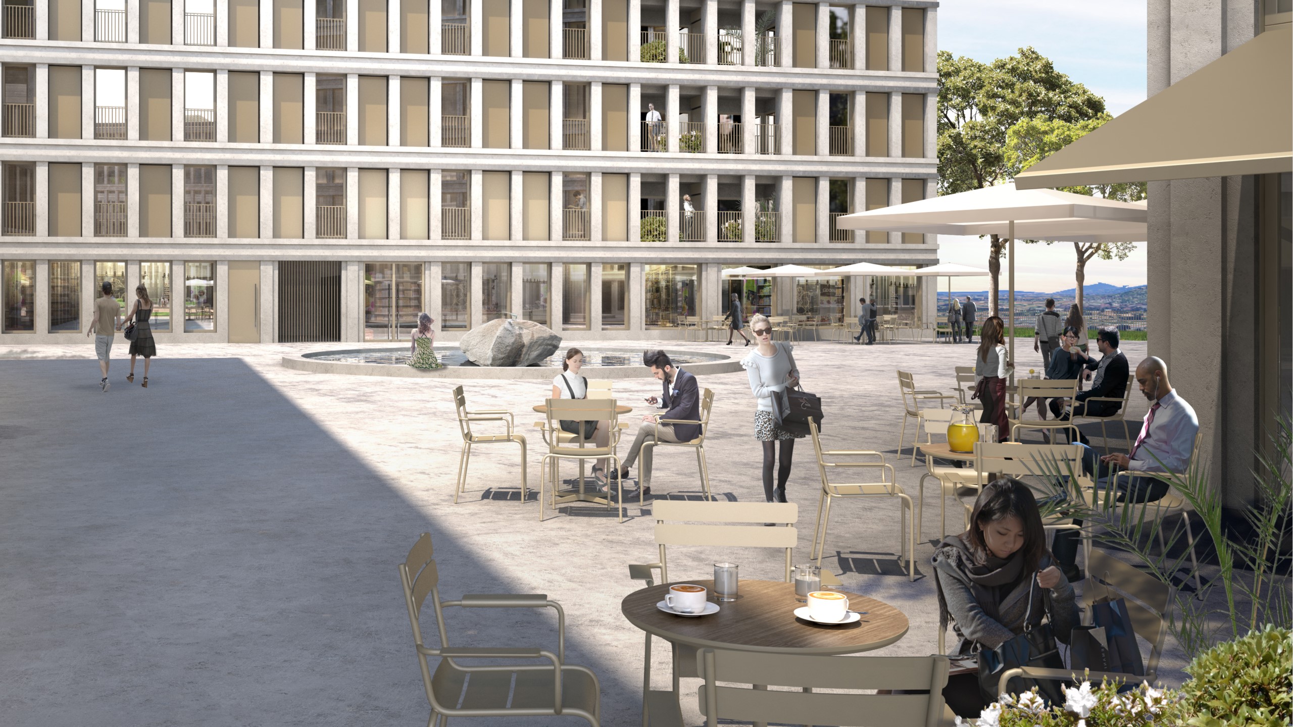
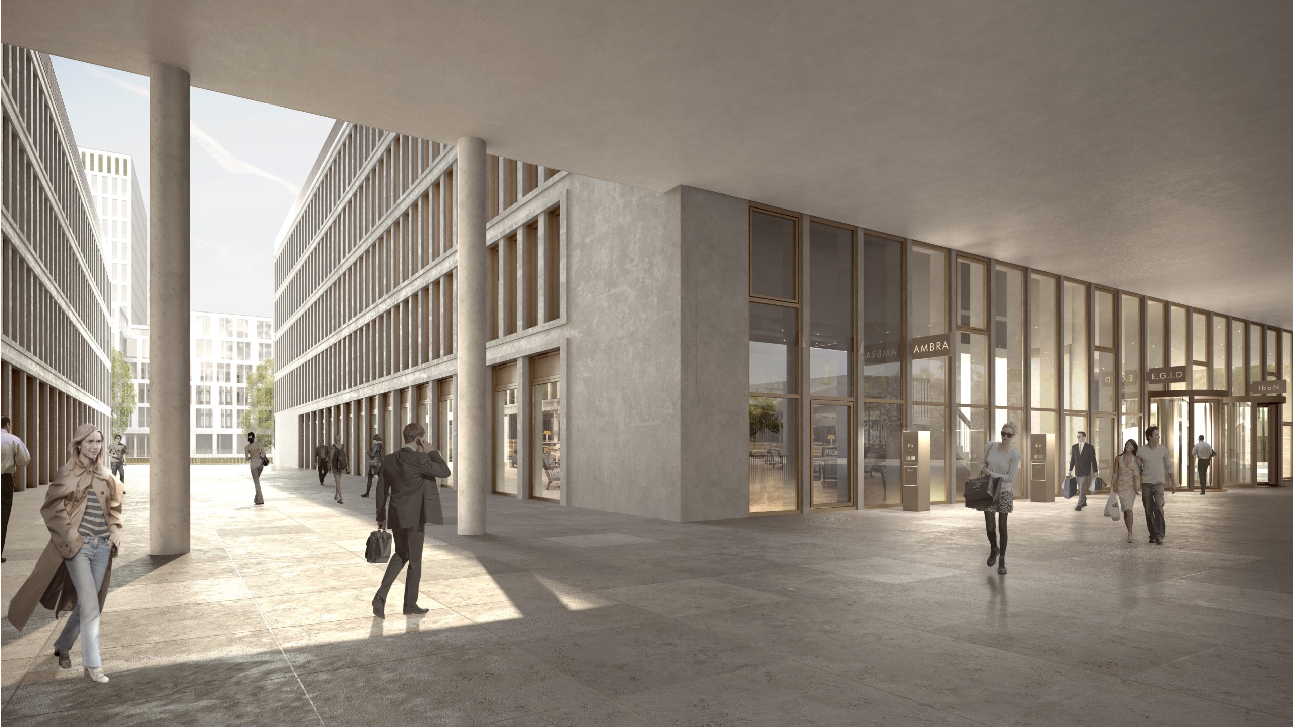
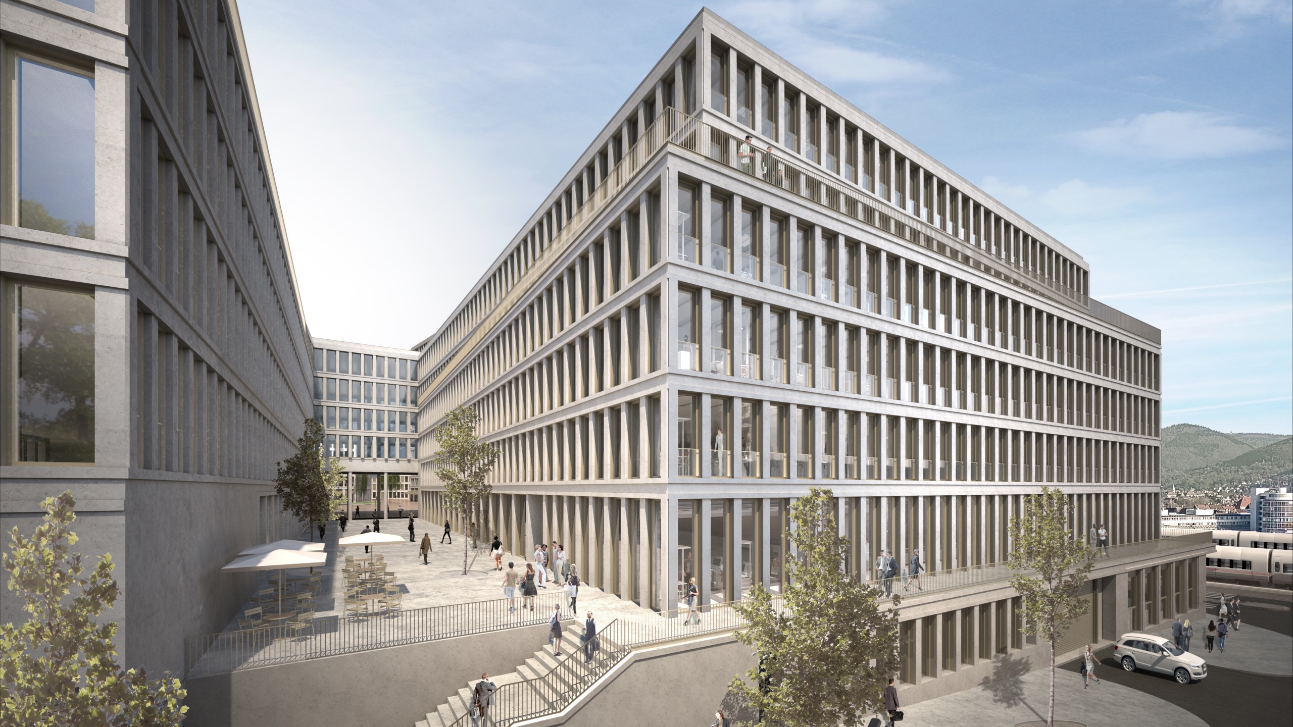
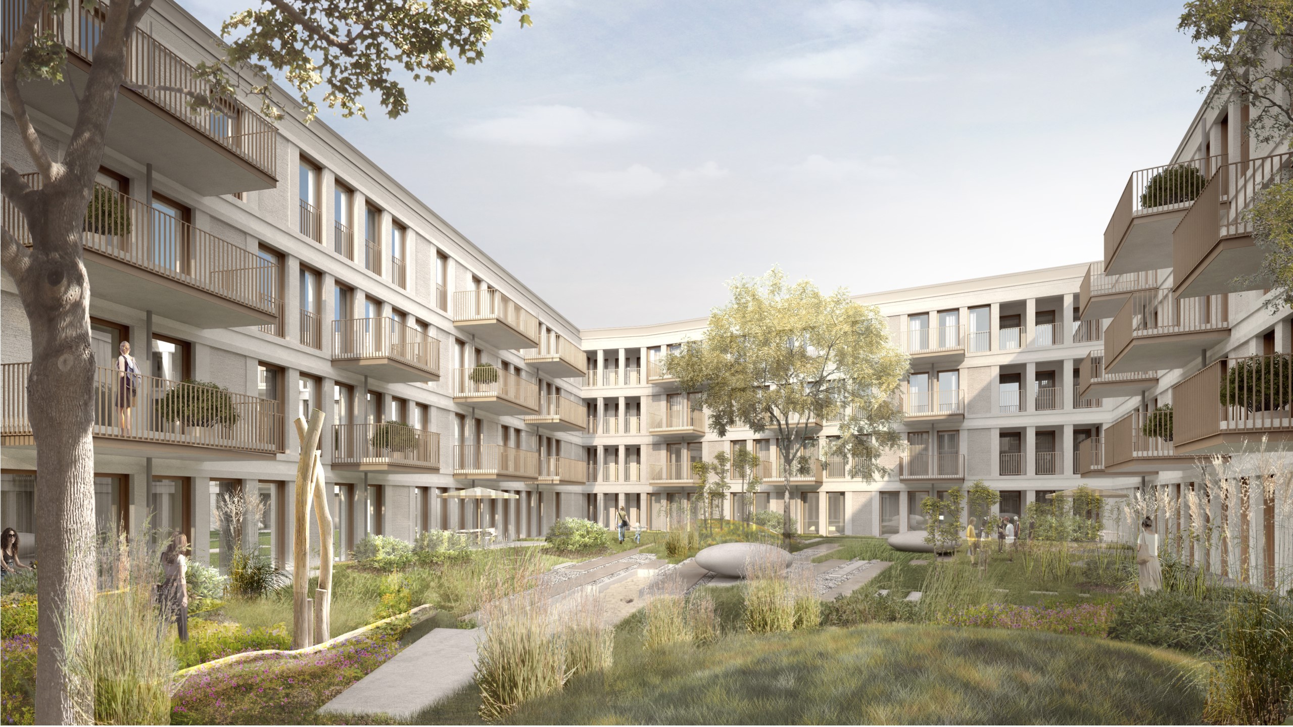
The building ensemble
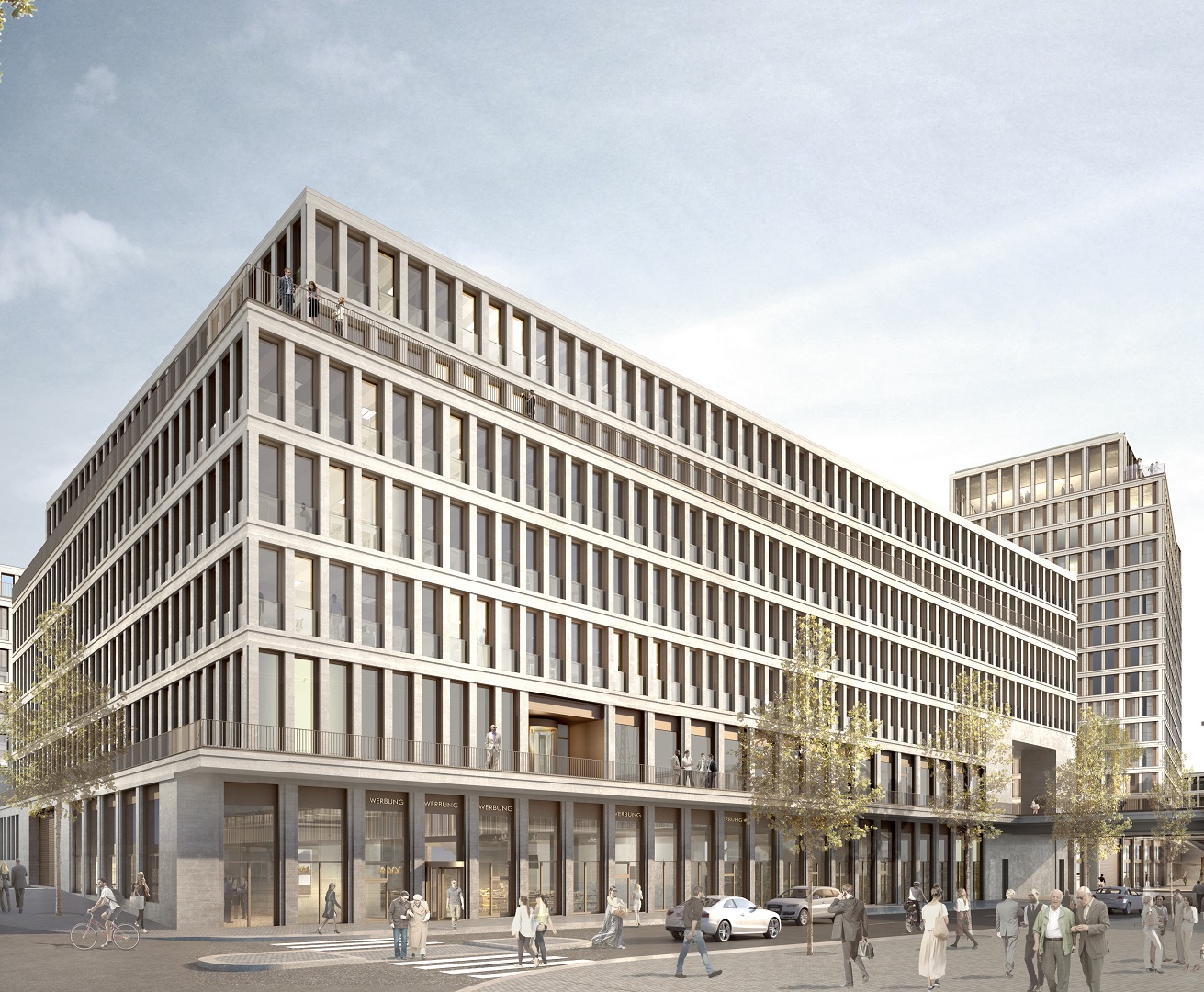
Europaplatz 2-5
Max-Planck-Ring 16+18
Max-Planck-Ring 16+18
At Europaplatz 2-5, a prestigious office and commercial building is being constructed with upscale fixtures and fittings, as well as an array of high-performance building services. The building offers space for offices, shops and restaurants.
- Site area: over 4,080 m²
- Gross floor area: over 25,500 m²
- Office space: approx. 13,250 m²
- Shop and restaurant space: approx. 1,410 m²
- Upper floors: 7
- Basement floors: 3
- Terrace area: approx. 390 m²
- over 100 car parking spaces
- over 170 bicycle parking spaces in the bicycle parking garage
- Passive House Standard
- DGNB Gold certification
Europaplatz 6–9
The office and commercial building at Europaplatz 6-9 boasts space for offices, shops and restaurants. This is also the new home of the savings bank “Sparkasse Heidelberg”. Innovative and high-quality office and customer premises will create the optimal conditions for the success of Sparkasse Heidelberg and you, the customer.
- Site area: approx. 4,000 m²
- Gross floor area: approx. 24,900 m²
- Office space: approx. 6,700 m²
- Shop and restaurant area: approx. 692 m²
- Upper floors: 7
- Basement floors: 3
- Terrace area: approx. 660 m²
- over 130 car parking spaces
- over 170 bicycle parking spaces in the bicycle parking garage
- Passive House Standard
- DGNB Gold certification
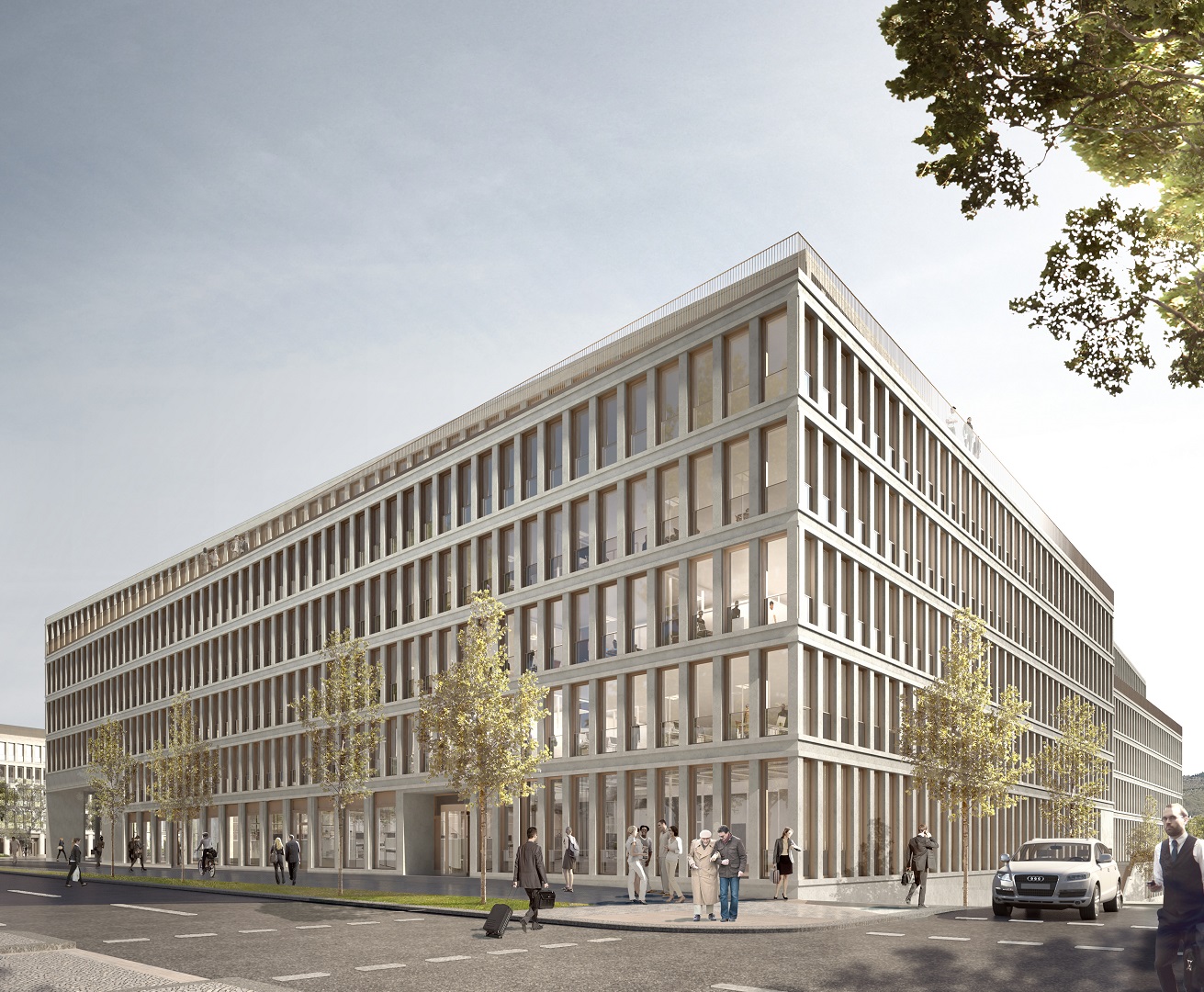
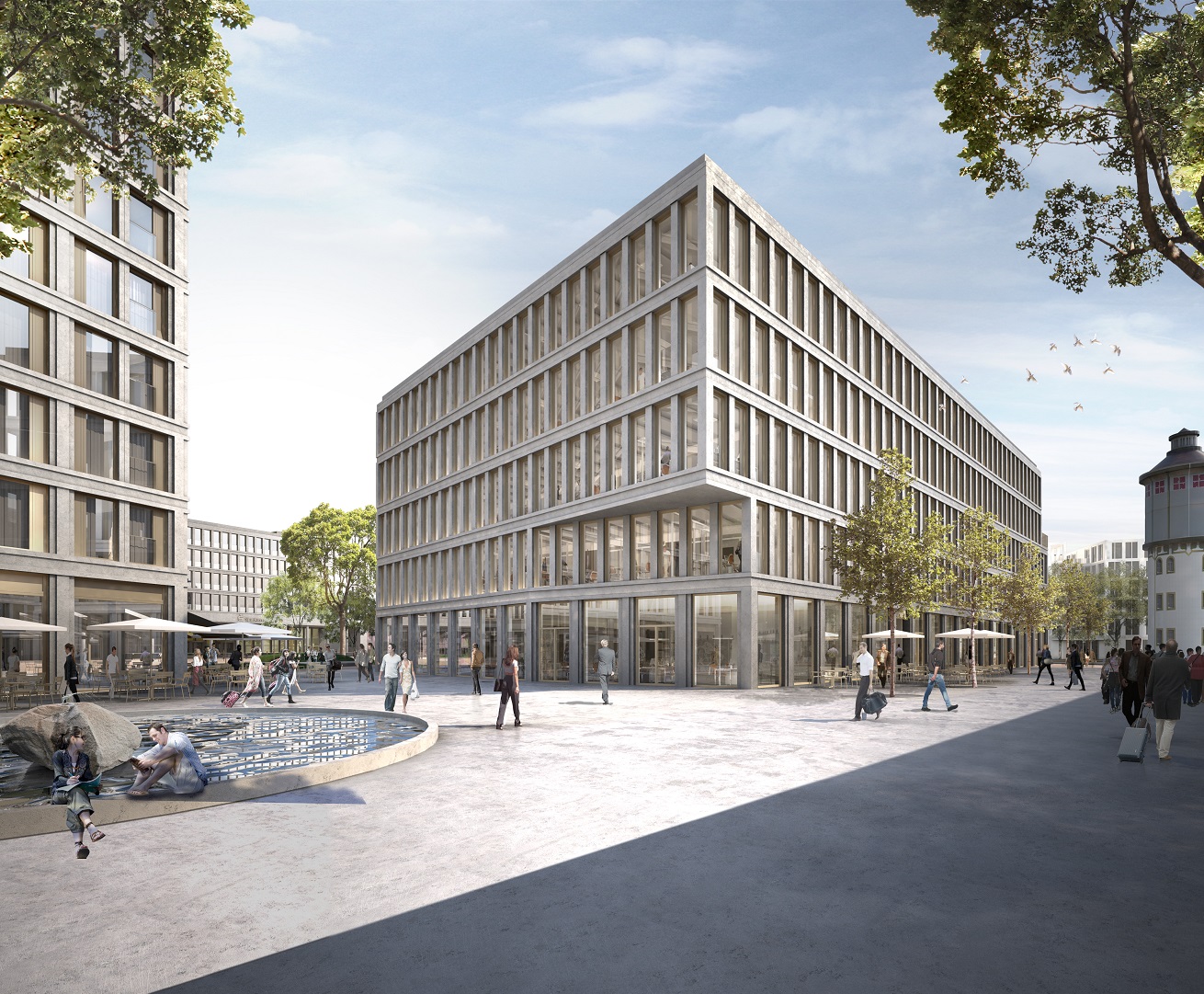
Europaplatz 10–11
At Europaplatz 10-11, a prestigious office and commercial building is being constructed with upscale fixtures and fittings, as well as an array of high-performance building services. The nine floors are distributed over the ground floor, five upper floors and three basement floors.
- Site area: approx. 3,100 m²
- Gross floor area: approx. 17,200 m²
- Office space: approx. 6,700 m²
- Shop and restaurant area: approx. 1,820 m²
- Upper floors: 6
- Upper floors: 3
- Terrace area: approx. 200 m²
- over 80 car parking spaces
- over 100 bicycle parking spaces in the bicycle parking garage
- Passive House Standard
- DGNB Gold certification
Europaplatz 12–17
Max-Planck-Ring 2-12
Max-Planck-Ring 2-12
At Europaplatz 12-17, over 100 rental apartments are being built to suit a wide range of residential living needs. The 1- to 5-room apartments, ranging in size from 30 to 120 m², offer plenty of design space and a place to enjoy modern living.
- Site area: over 3,100 m²
- Gross floor area: over 18,400 m²
- Residential area: approx. 7,900 m²
- Shop and restaurant area: approx. 1,200 m²
- Upper floors: 5
- Basement floors: 2
- over 80 car parking spaces
- over 250 bicycle parking spaces in the bicycle parking garage
- Passive House Standard
- DGNB Gold certification
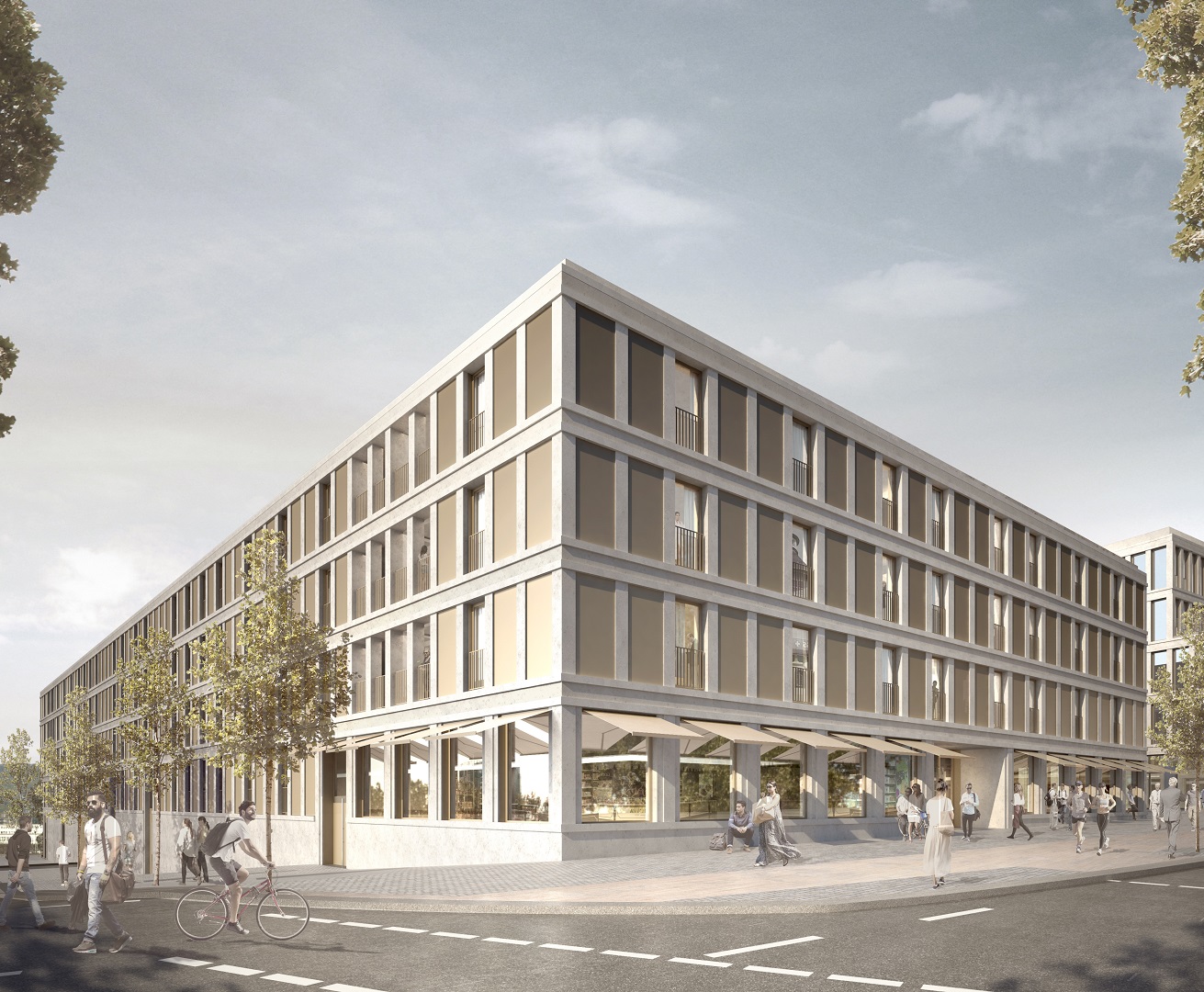
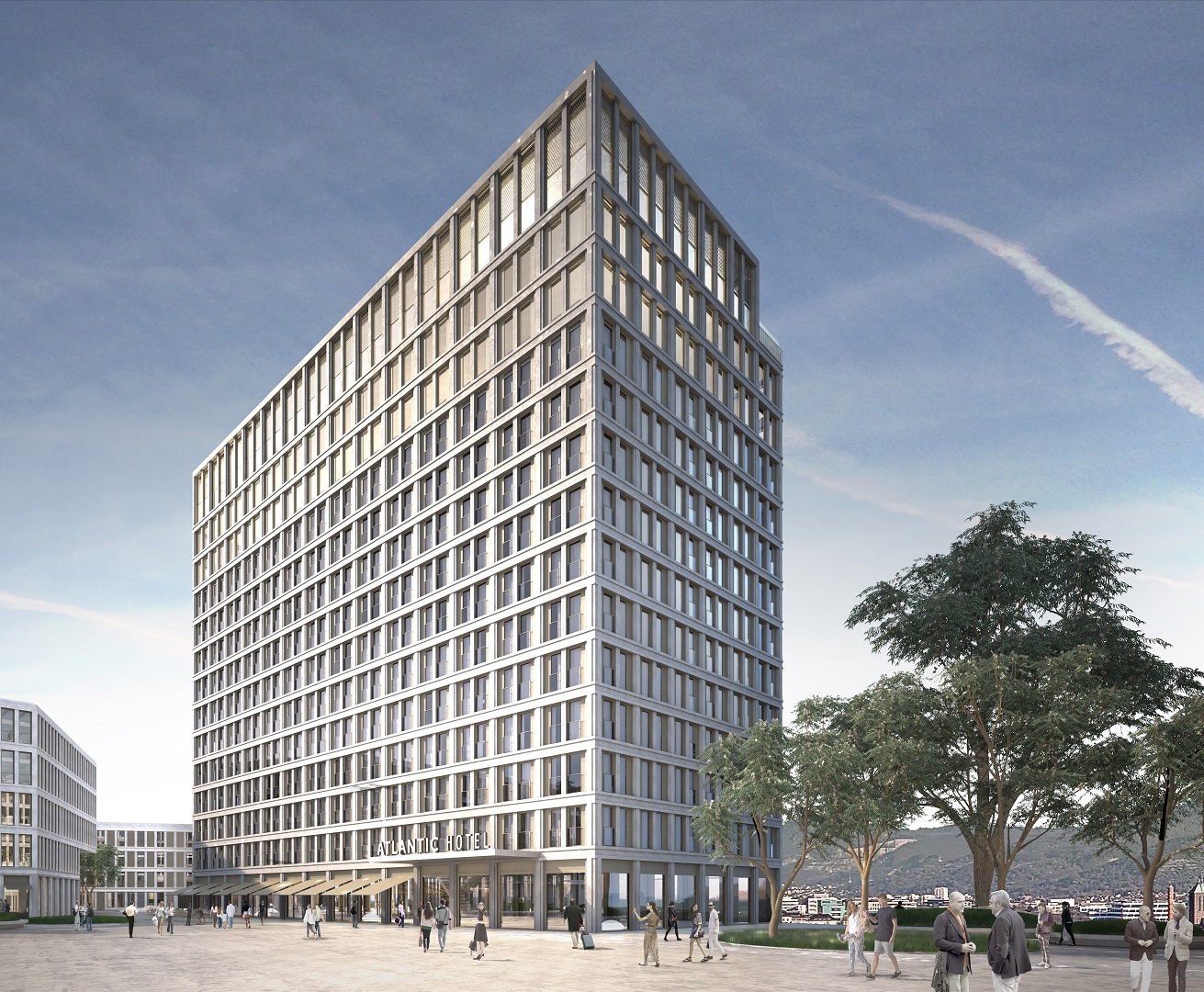
Europaplatz 1
At Europaplatz 1, a 4-star-superior ATLANTIC Hotel is being built, which is characterised by its exceptional level of comfort and convenience, stylish design and the refined cuisine offered by the hotel’s own gastronomy service.
- Site area: approx. 3,200 m²
- Gross floor area: approx. 23,800 m²
- 310 hotel rooms
- Upper floors: 13
- Basement floors: 3
- Spa area
- over 90 car parking spaces
- over 160 bicycle parking spaces in the bicycle parking garage
- Passive House Standard
