At Europaplatz 12-17 / Max-Planck-Ring 2-12, more than 100 rental apartments are being built for a wide variety of residential living needs. The 1- to 5-room apartments, ranging in size from 35 to 125 m², offer plenty of design space and a place to enjoy modern living. Light-flooded rooms, barrier-free design and high-quality furnishings round off the range of apartments on offer. The efficient room layout offers plenty of scope for individuality in an urban atmosphere. The landscaped inner courtyard, as well as further planting efforts and a large fountain on Europaplatz, contribute to the place’s feel-good atmosphere. The Passive House Standard construction sets an upscale, energy-efficient and environmentally friendly standard.
Living at Europaplatz
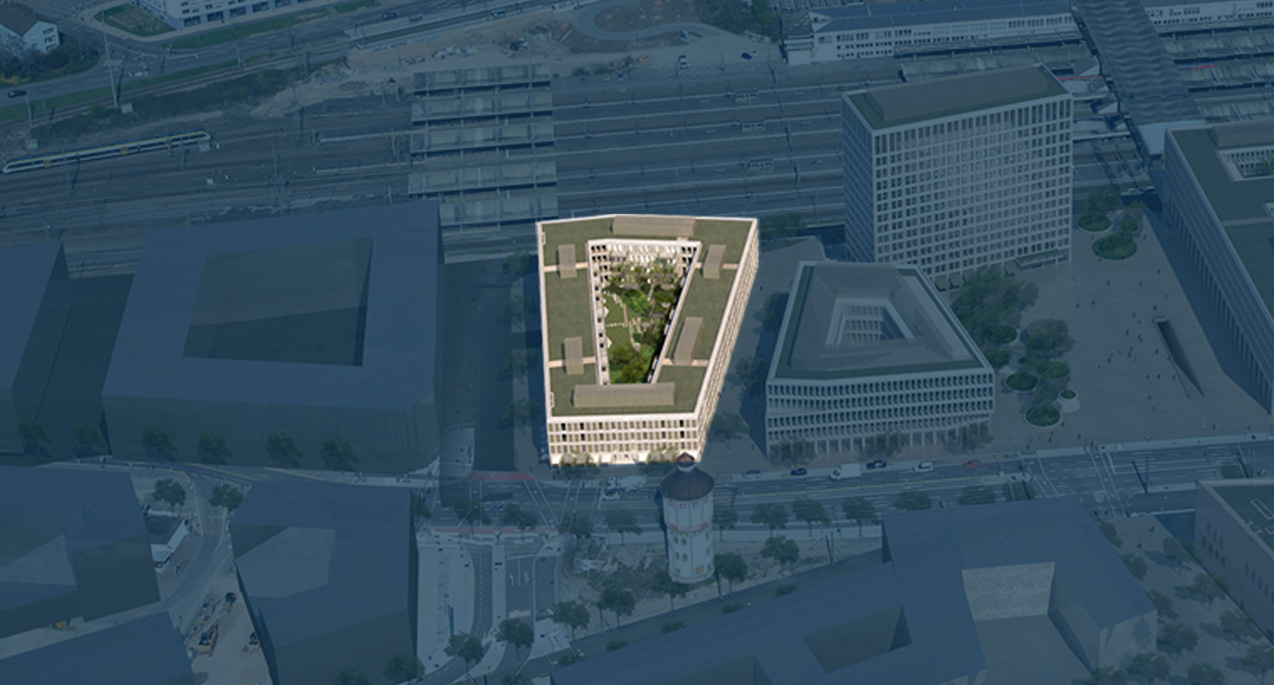
Our centre of life
At Europaplatz, you will find everything you need to live in a central location. On the ground floors of the residential and office buildings, retail, gastronomy and local amenities guarantee short distances for everyday errands. Families can enjoy being within walking distance of the Bahnstadt district all-day primary school. The neighbourhood also offers comprehensive medical care. Local and long-distance public transport links connect Europaplatz with all parts of Heidelberg and all cities in Germany. The proximity to the autobahn and the ideal accessibility of Frankfurt Airport also guarantee the best possible national and international connections.
Variety of apartments for every residential living situation
The rental offer is aimed at prospective parties of all ages, as well as all living situations and requirements. Due to the (in part) subsidised housing construction efforts, the property also contributes to the quality of life in the city of Heidelberg and appeals to a wide variety of target groups.
Here you can find some initial impressions of the different apartment layouts, as well as exemplary floor plans for the residential units and the storey planning, for orientation purposes.
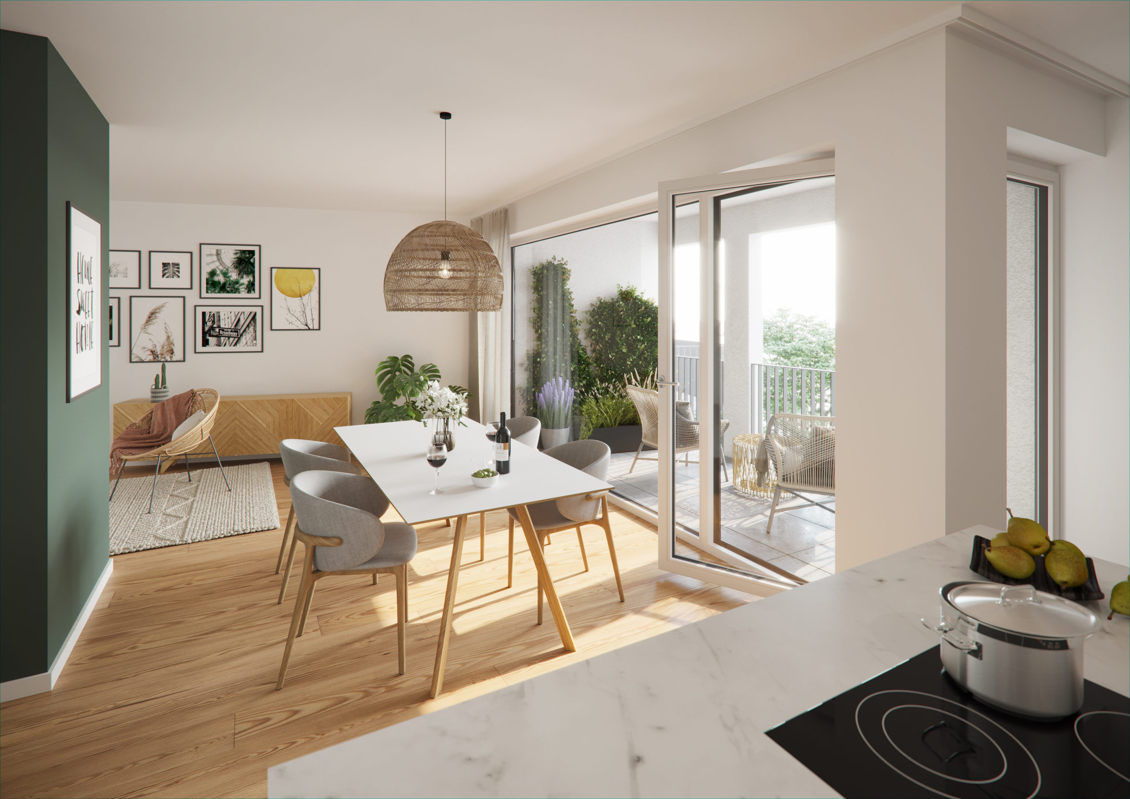
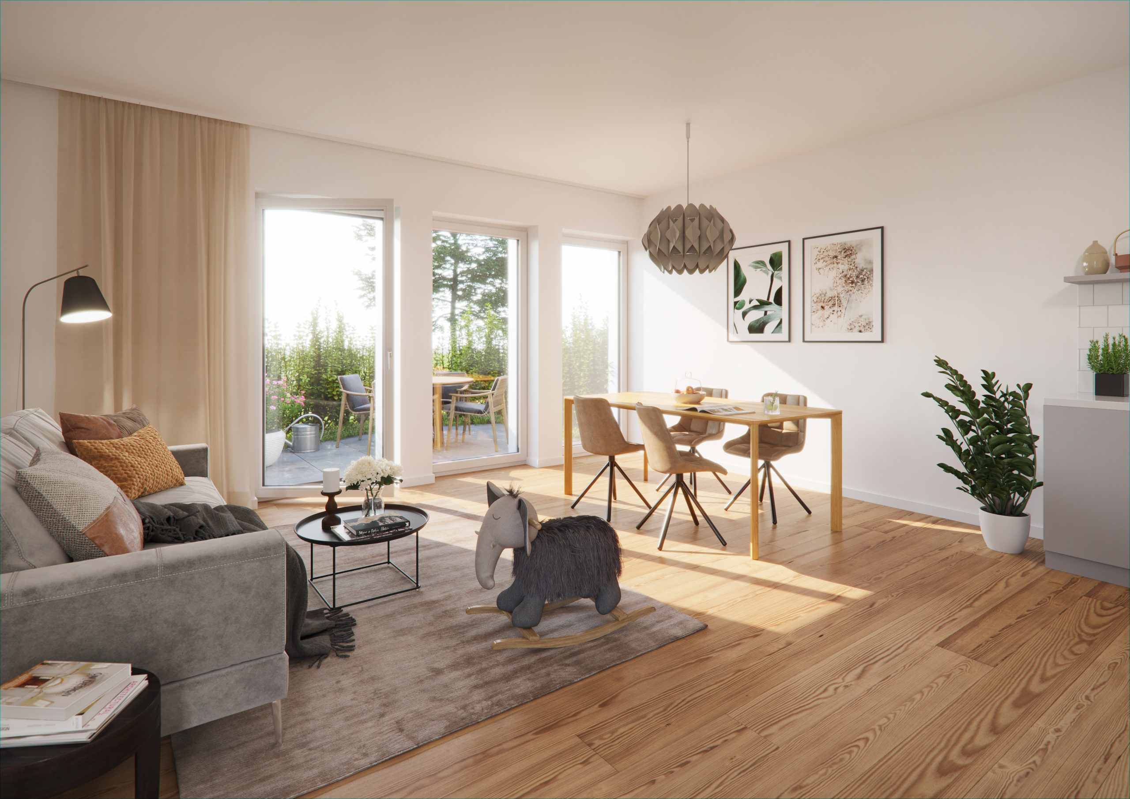
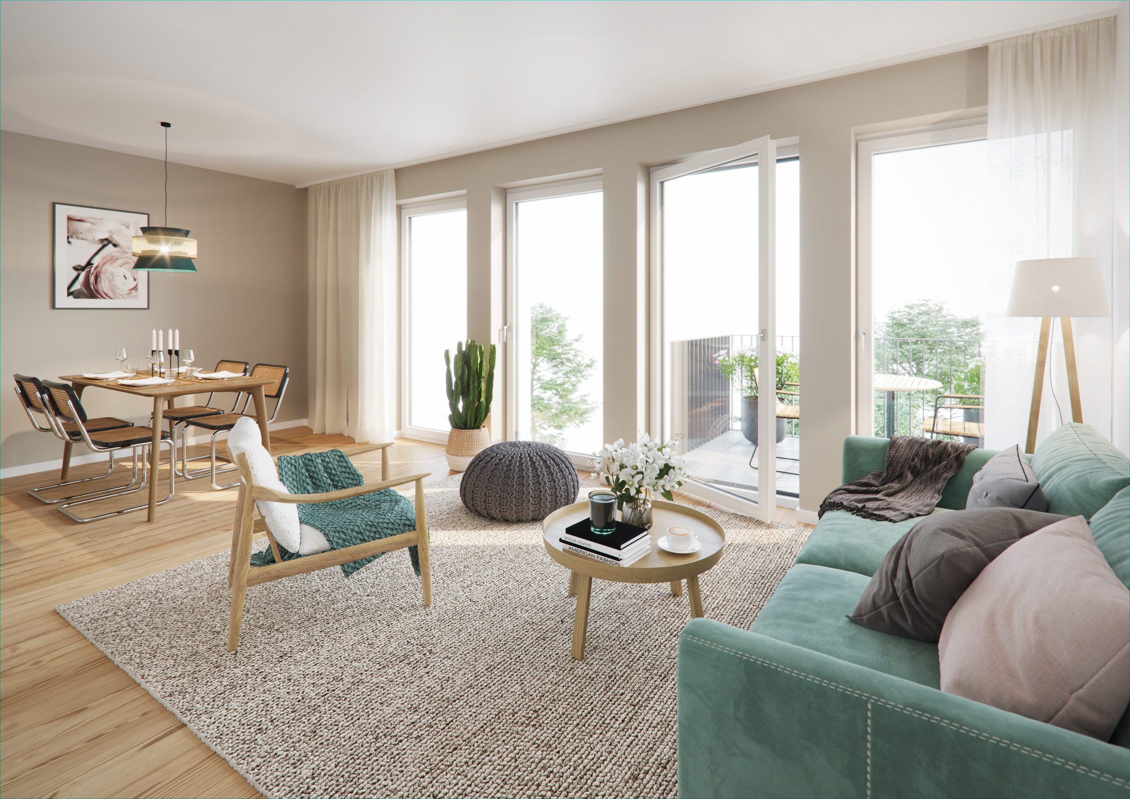
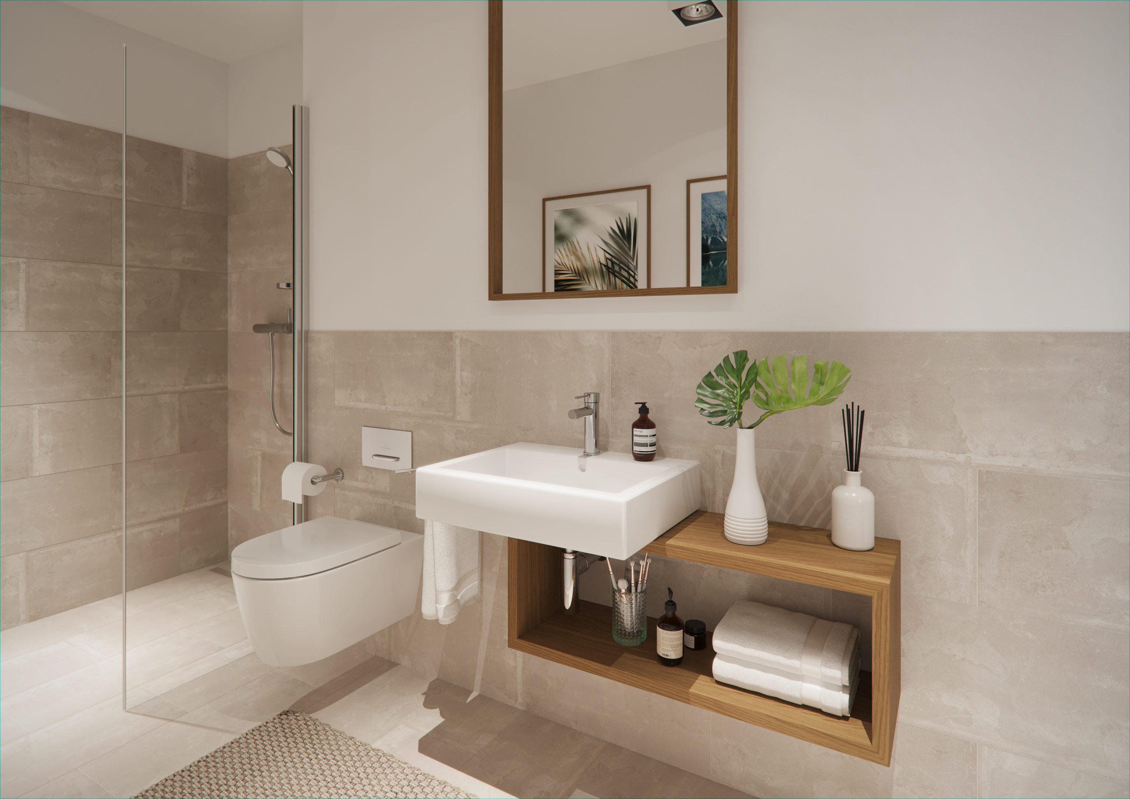
State-of-the-art standard. In terms of fixtures and fittings.
The rental apartments score highly with their modern and well thought-out fittings: real wood parquet flooring, underfloor heating and high-quality fittings in the bathroom and kitchen are just some of the highlights. The floor-to-ceiling windows ensure sufficient brightness and provide a view of the landscaped inner courtyard, perfectly connecting the indoor and outdoor areas and giving the light-flooded rooms an open and harmonious character. At Europaplatz, a feel-good atmosphere is guaranteed!
3 m ceiling height for an open room atmosphere
Balcony, loggia or terrace for every apartment with a view of the landscaped inner courtyard
Real wood parquet flooring for maximum living comfort
Own cellar compartment in the basement
Bicycle and car parking spaces in the bicycle parking garage and in the building’s own underground garage
Ideal lighting conditions through floor-to-ceiling windows
Apartment building at Europaplatz
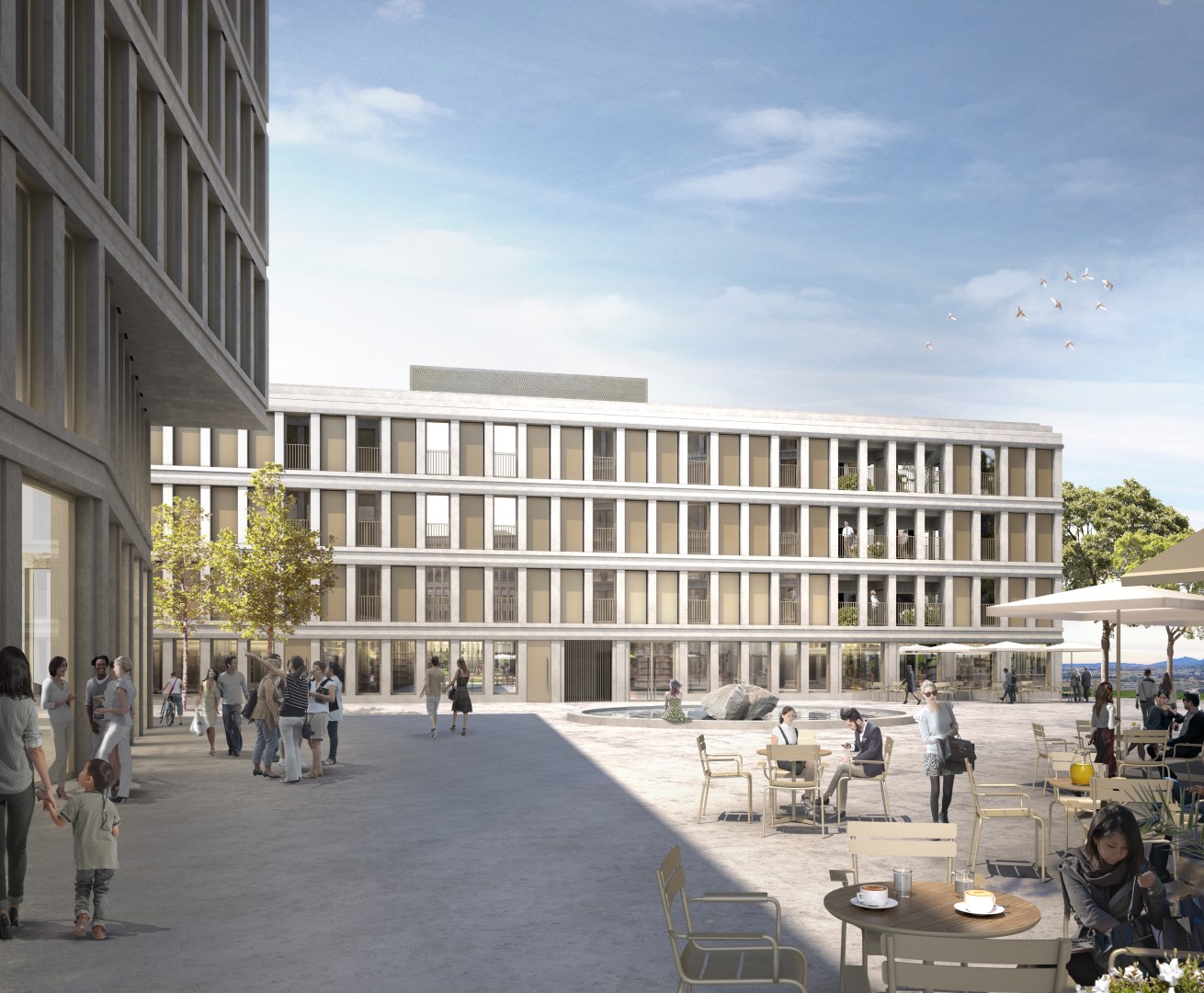
Europaplatz 12–17
Max-Planck-Ring 2-12
Max-Planck-Ring 2-12
At Europaplatz 12-17 / Max-Planck-Ring 2-12, a residential building is being constructed that will offer all residents in the 105 residential units a place with a genuine feel-good factor and quality of life.
- Site area: over 3,100 m²
- Living space: approx. 7,900 m²
- Upper floors: 5
- Basement floors: 2
- over 80 car parking spaces
- over 250 bicycle parking spaces in bicycle parking garage
- Passive House Standard
- DGNB Gold certification
